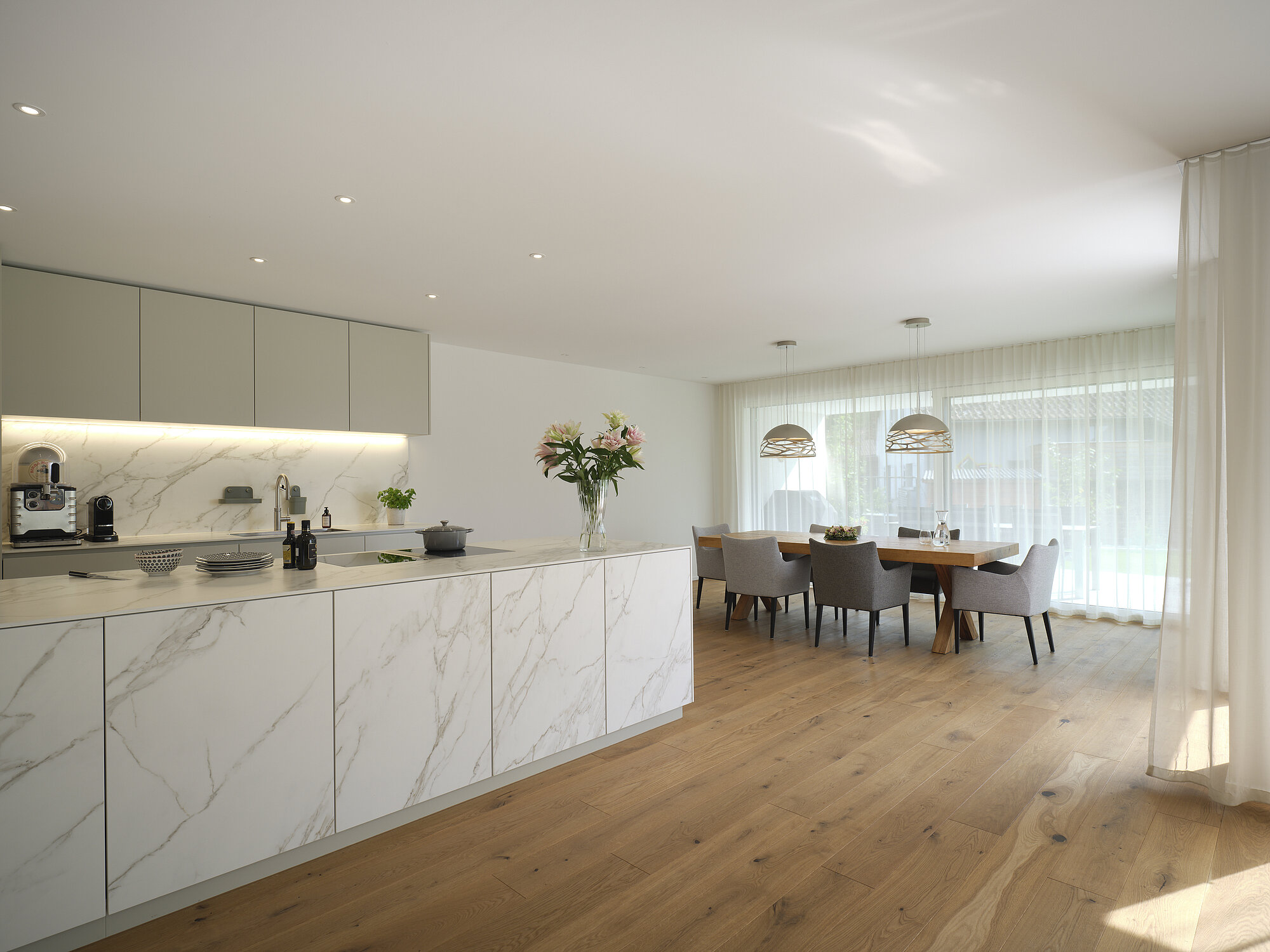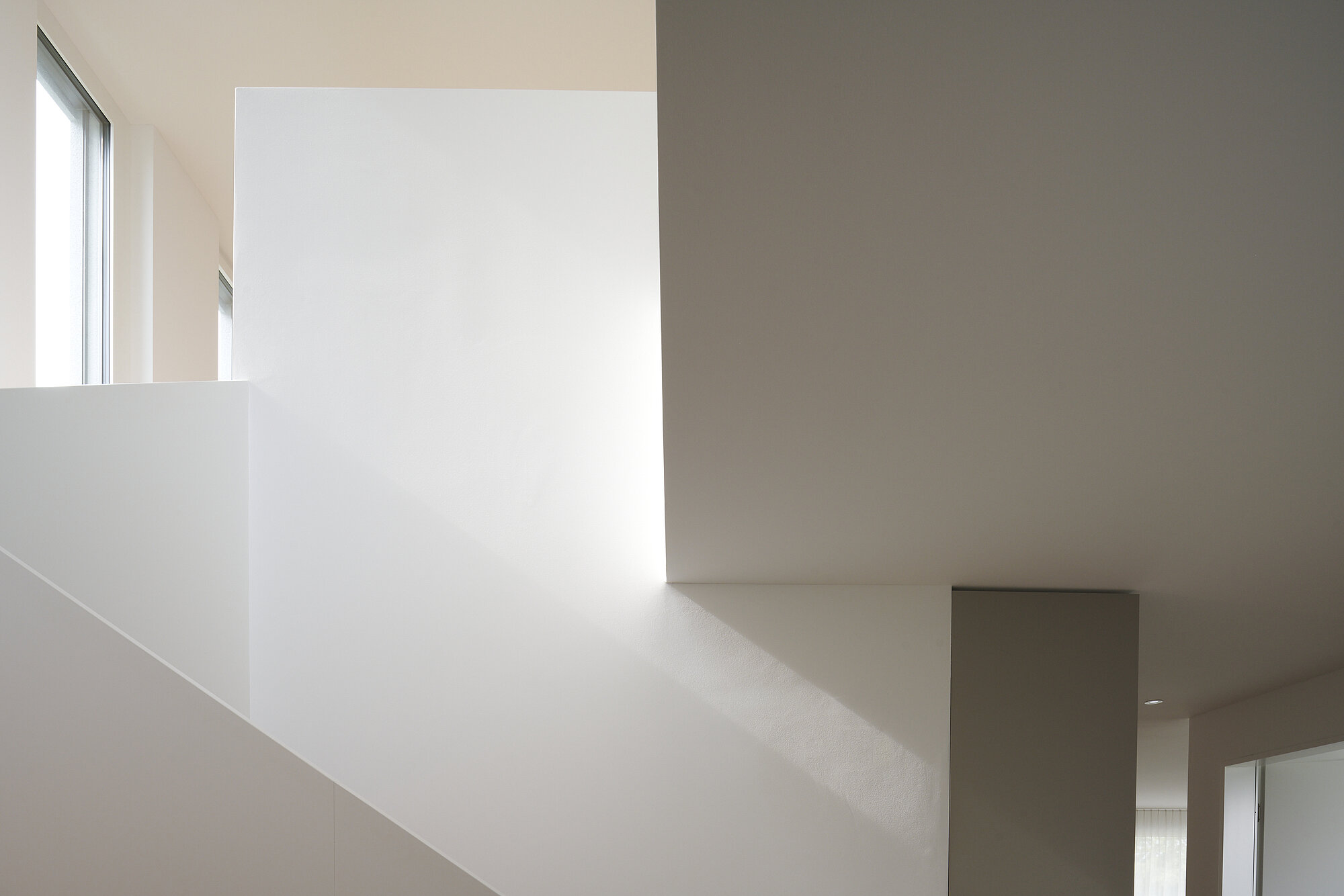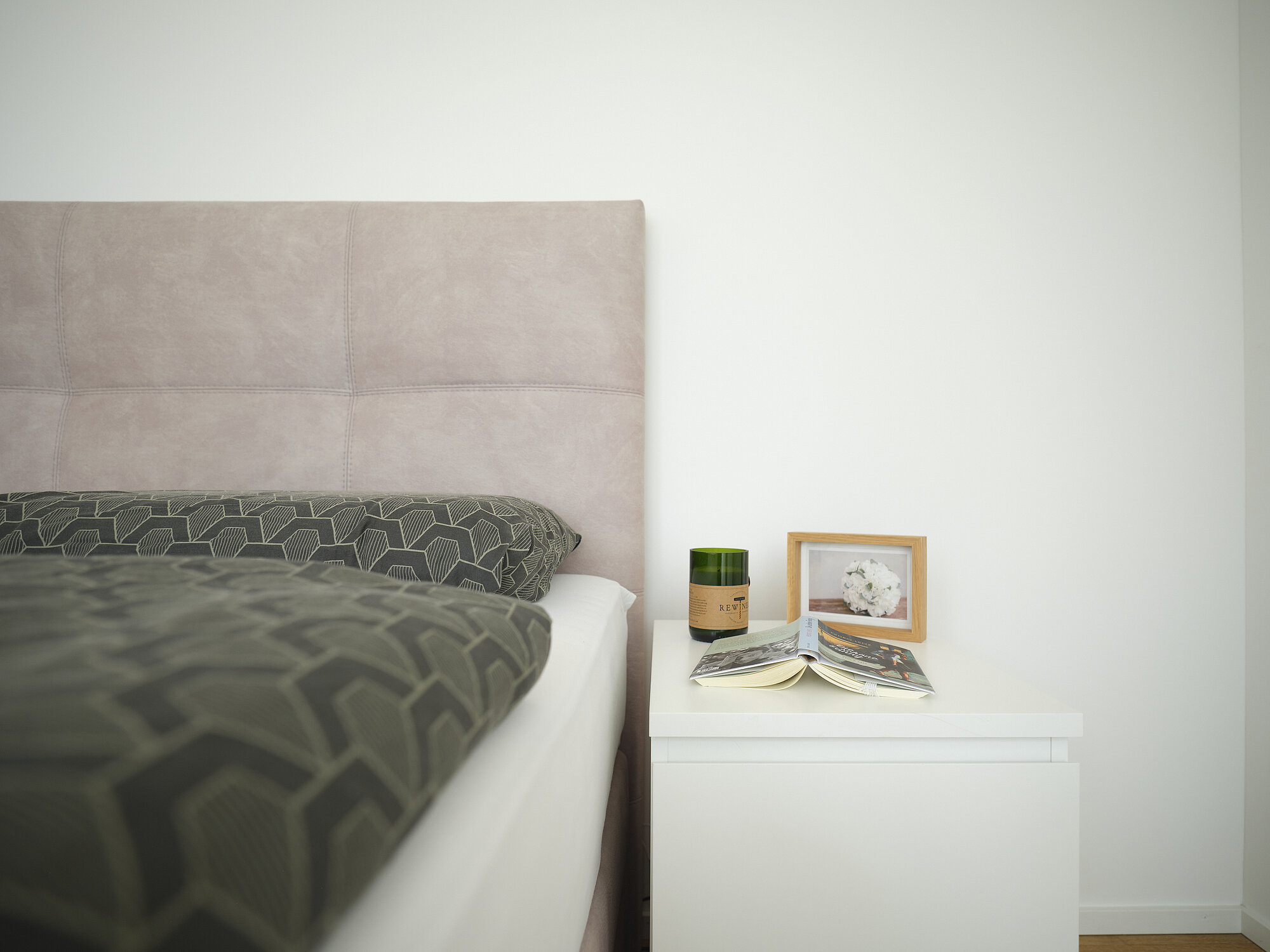CROSS | OVER
CROSS | OVER: DYNAMICS IN HARMONY
Whether it’s the spacious terrace in front of the children’s rooms or the tranquil garden oasis in the southwest: CROSS OVER impresses with a smart floor plan concept, where the upper floor is rotated atop the ground floor.
![[Translate to English:] Einfamilienhaus CROSS | OVER [Translate to English:] Das Einfamilienhaus CROSS | OVER in der Innenansicht, Ankleider](/fileadmin/_processed_/2/c/csm_DSCF1540_729d6475fd.jpg)
Harmony in Contrasts
The «Crossing Over» creates two distinct zones with clear character. On the street side, a reduced openings minimizes noise, while the garden-facing facade appears open and inviting. A horizontal stone band accentuates the building’s refined elegance. A standout feature: the cantilevered section close to the entrance, brings architectural dynamism.

















































