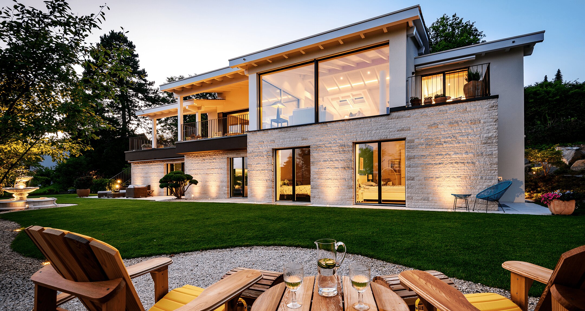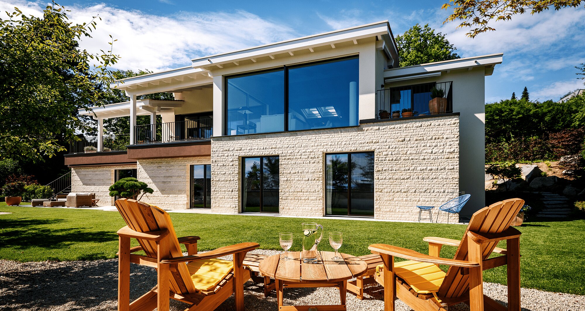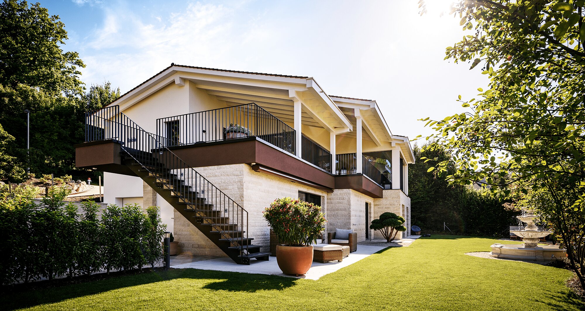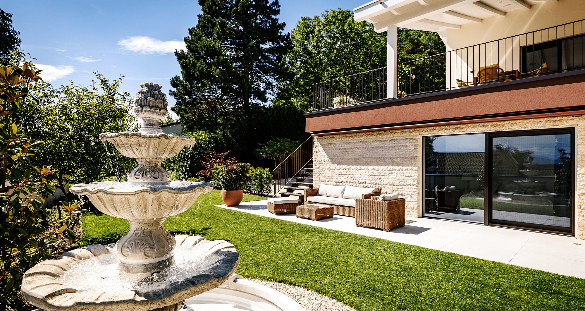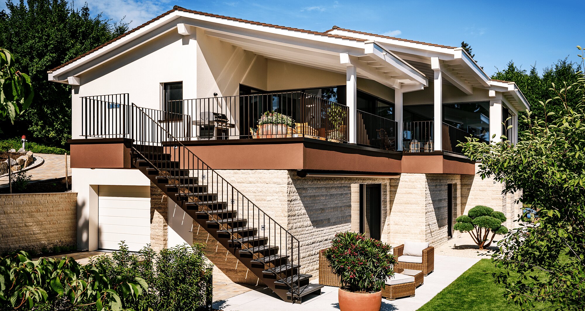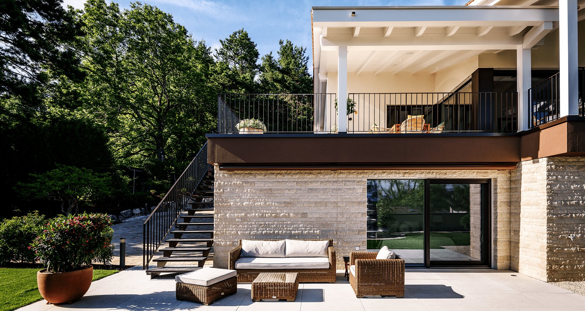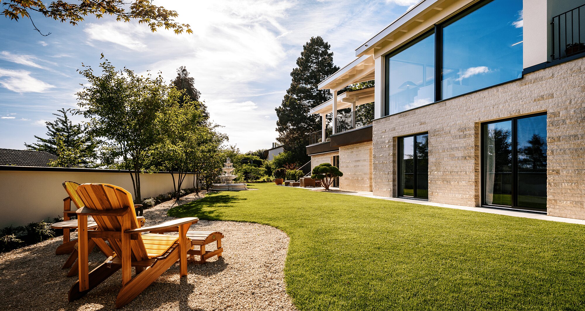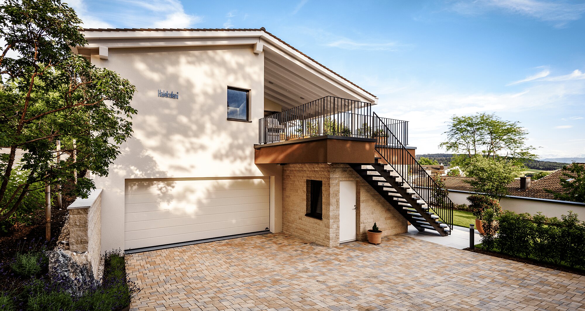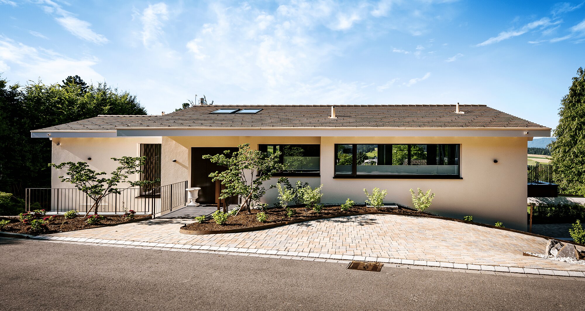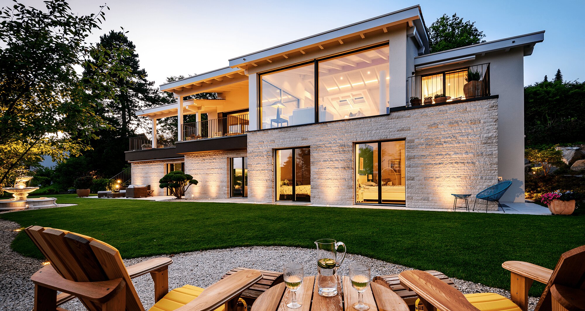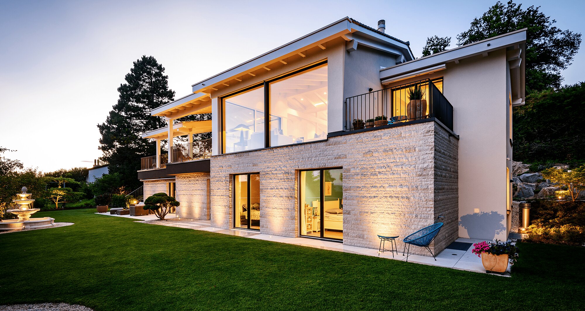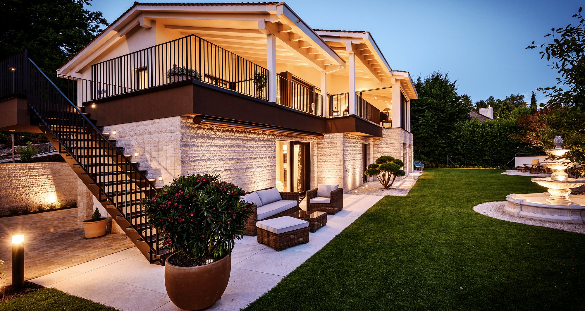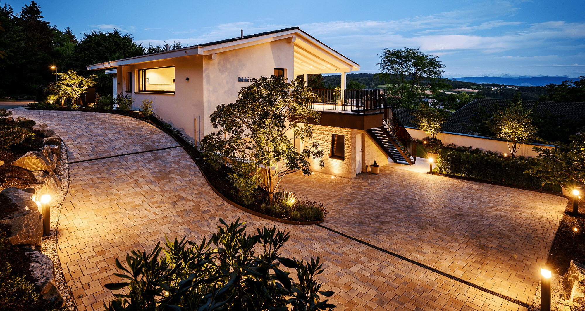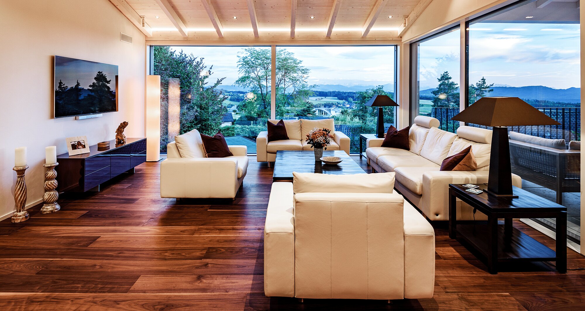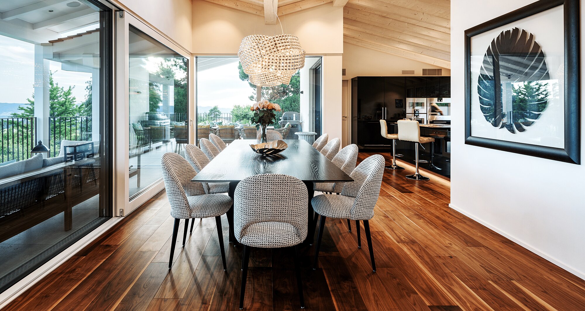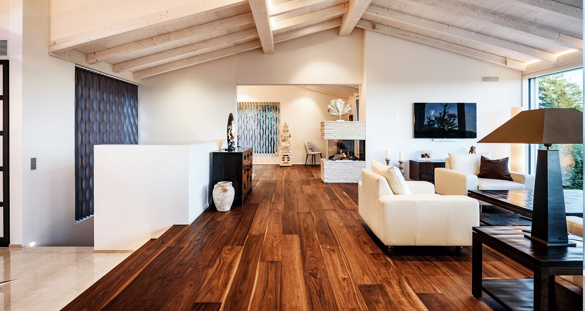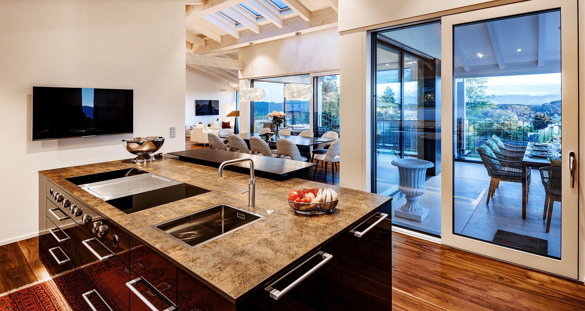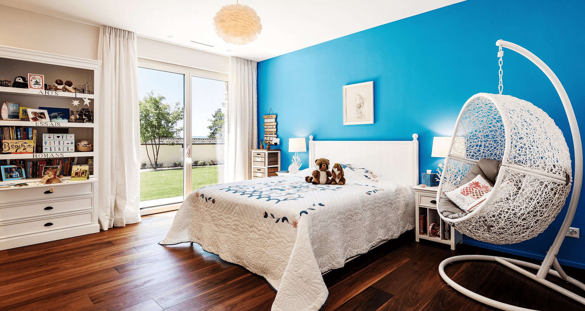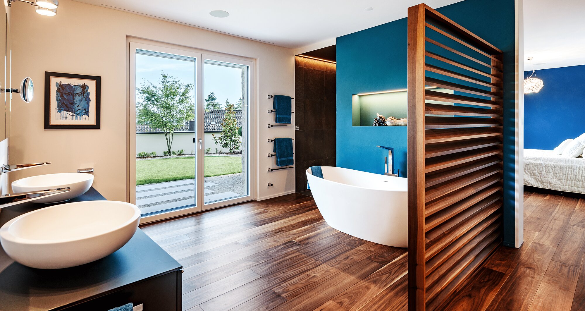HALEKULANI
HALEKULANI: ARCHITECTURE OF LIGHTNESS
The subtle offsets in the roof and facade area create a staggered architecture that lends the detached house the lightness of a charming Japanese summer palace.
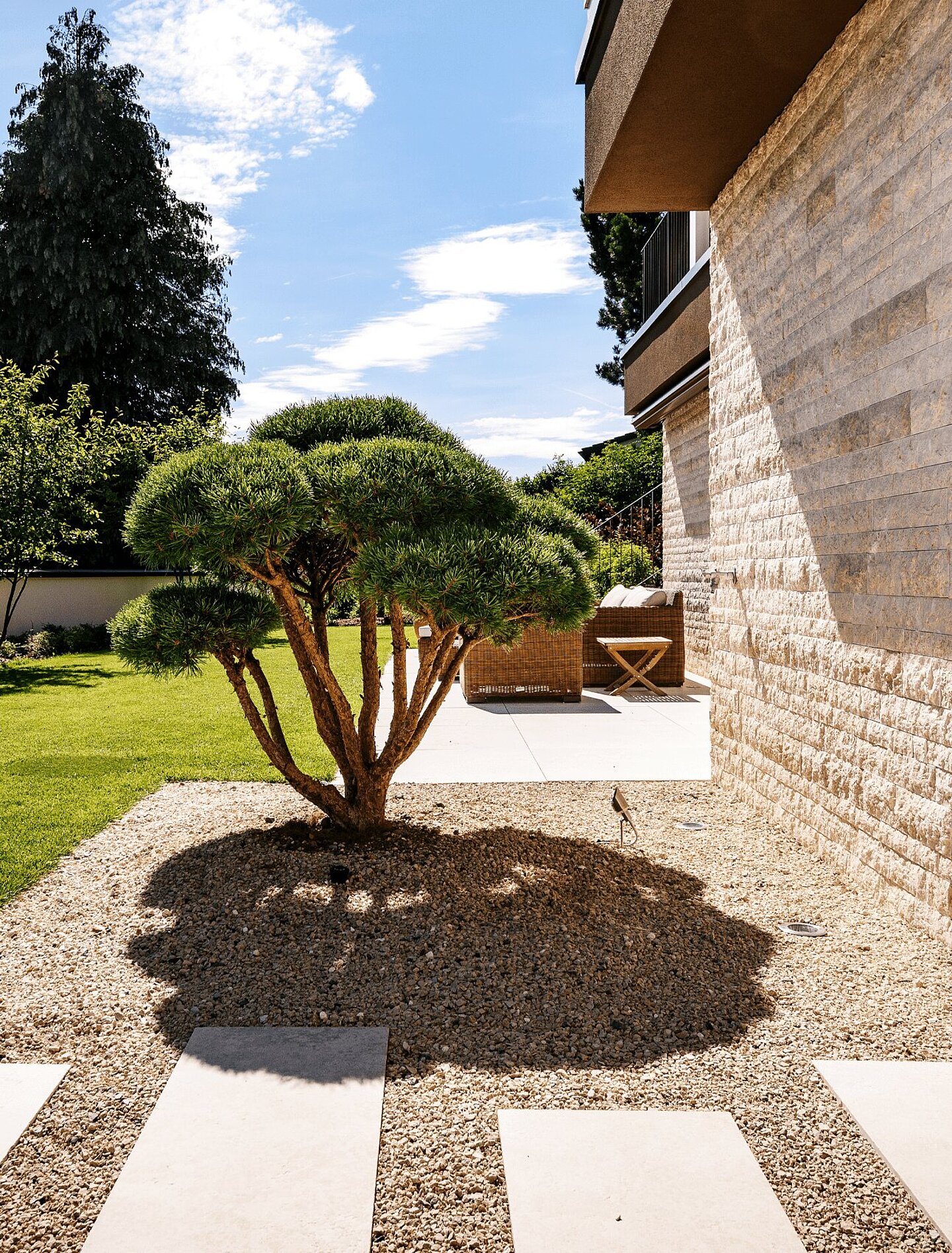
CAREFREE ARCHITECTURE
The approach to this architectural gem is prominent and elegant. The path to the double garage is paved - in keeping with the Mediterranean flair of the facade.
The rustic natural stone facade and the outdoor area designed with natural stone slabs along the front of the house create a successful connection between inside and outside. This gives the client direct access from the garage into the house. The entrance to the house is located one storey higher at street level. From the entrance, the view leads back outside. A large panoramic window brings the landscape into the living space. The transition to the dining area and kitchen is seamless and follows the staggered floor plan. From the upper floor, residents have a sweeping view across Lake Zurich to the Alps. Skylights above the dining area provide even more openness.
