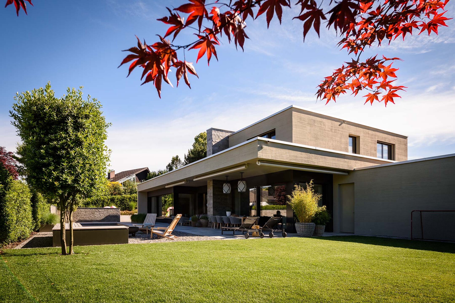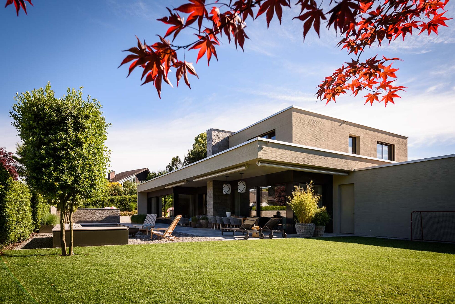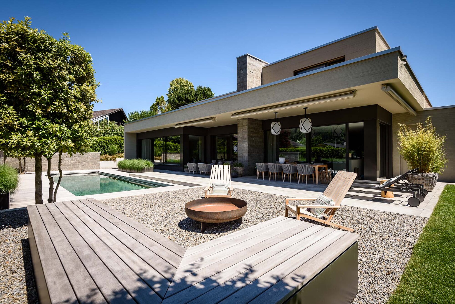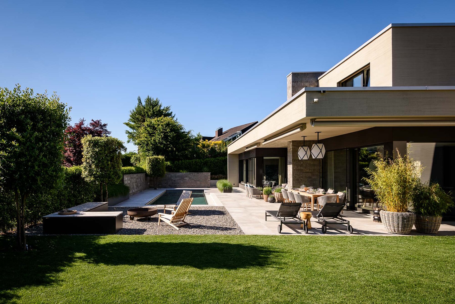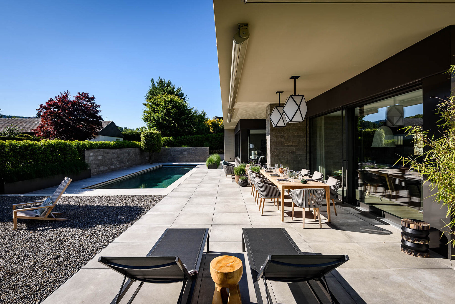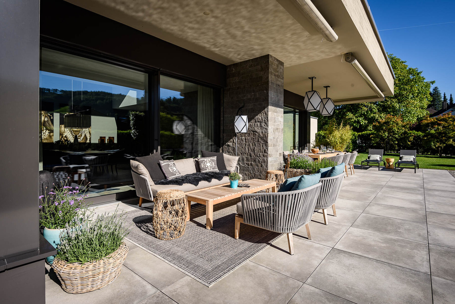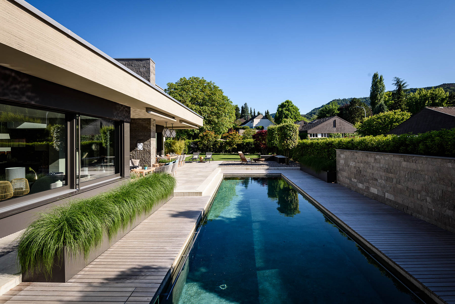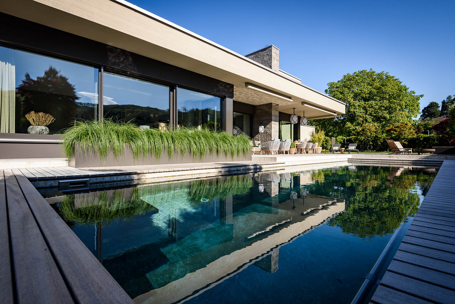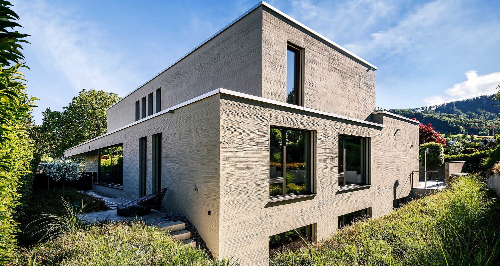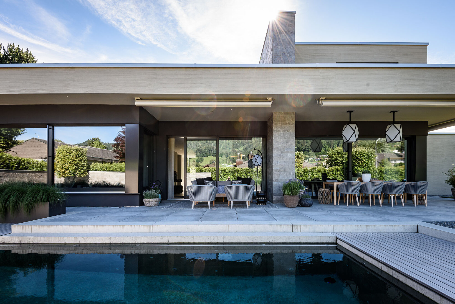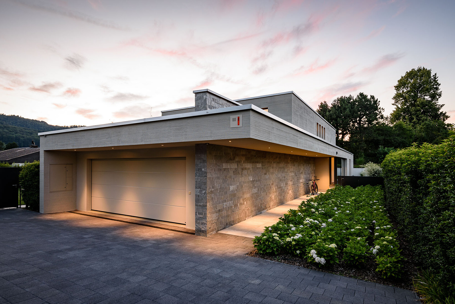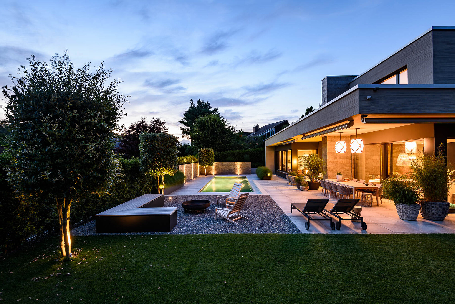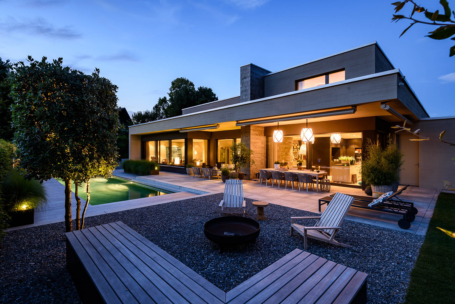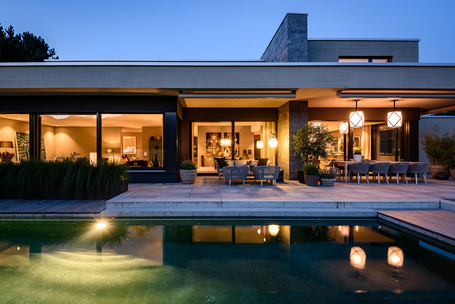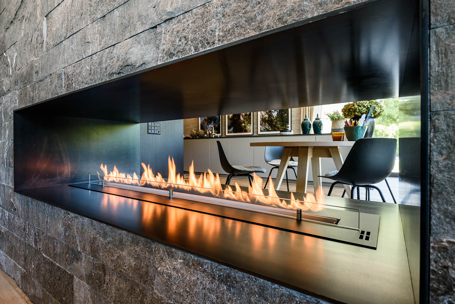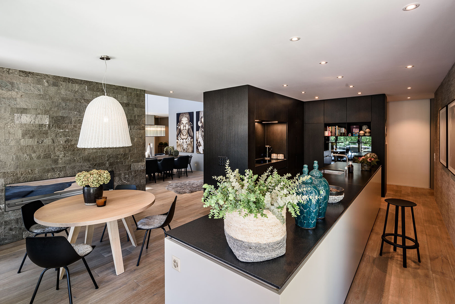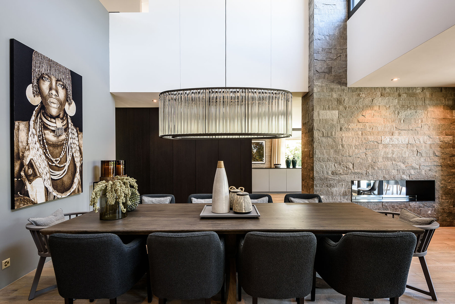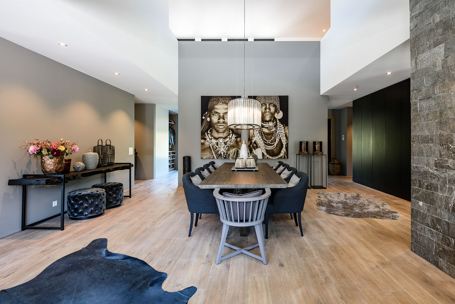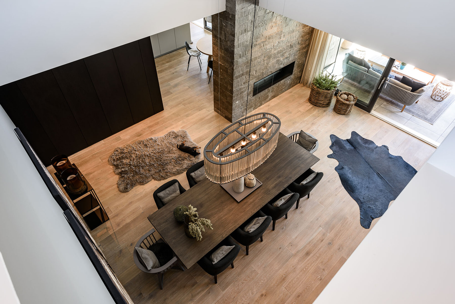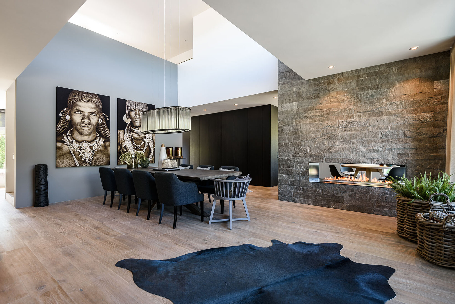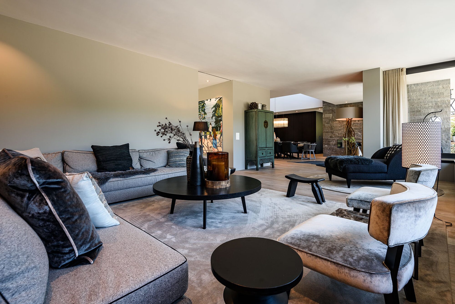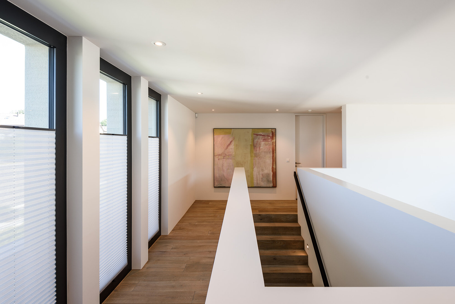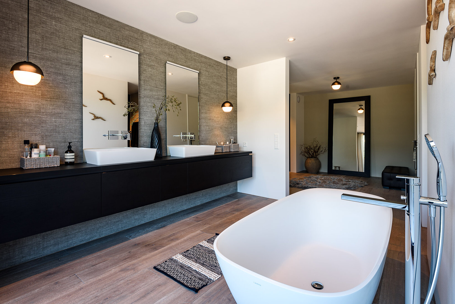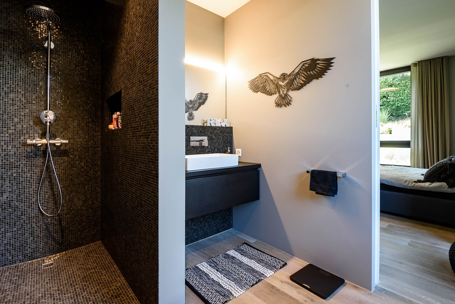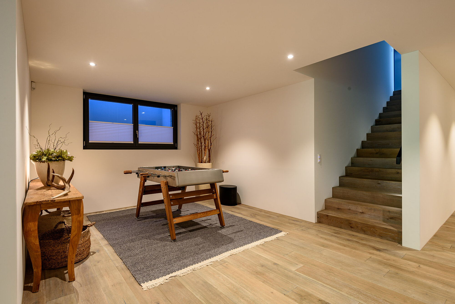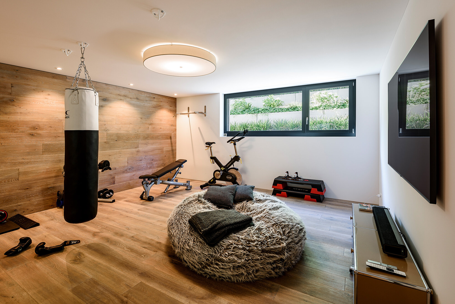LEOPARD JASPER
LEOPARD JASPER: A STATEMENT OF CLEAR DESIGN LANGUAGE
In the LEOPARD JASPER detached house, the entire building is characterised by the stylistic principle of horizontal layering. Only the striking pane in the centre of the house breaks with this aesthetic, which is further emphasised by the broom finish facade. A pool running parallel to the front of the house echoes the horizontal character of the building on the outside. The natural colours characterise both the exterior and the interior design and create a visually appealing overall impression.
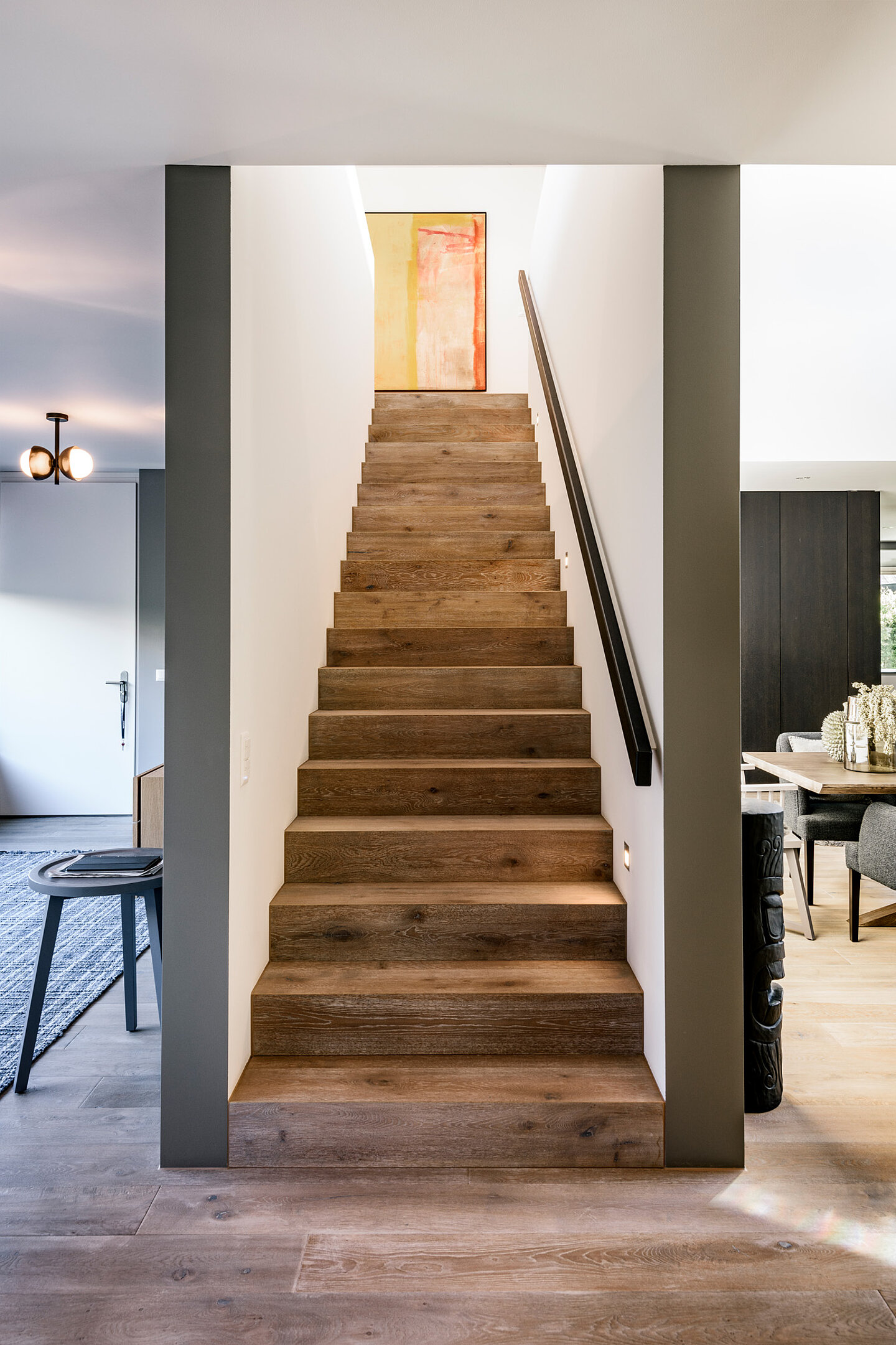
NATURAL LIGHTNESS
The open-plan living area follows the dining area on the ground floor. The owners also have a separate TV room and a guest room with an ensuite bathroom on this level. Further, cleverly designed rooms are in the basement, which is naturally lit thanks to excavations. The utility room and laundry room are also located here. The stylishly minimalist attic floor above the kitchen is reserved for the sleeping area.
