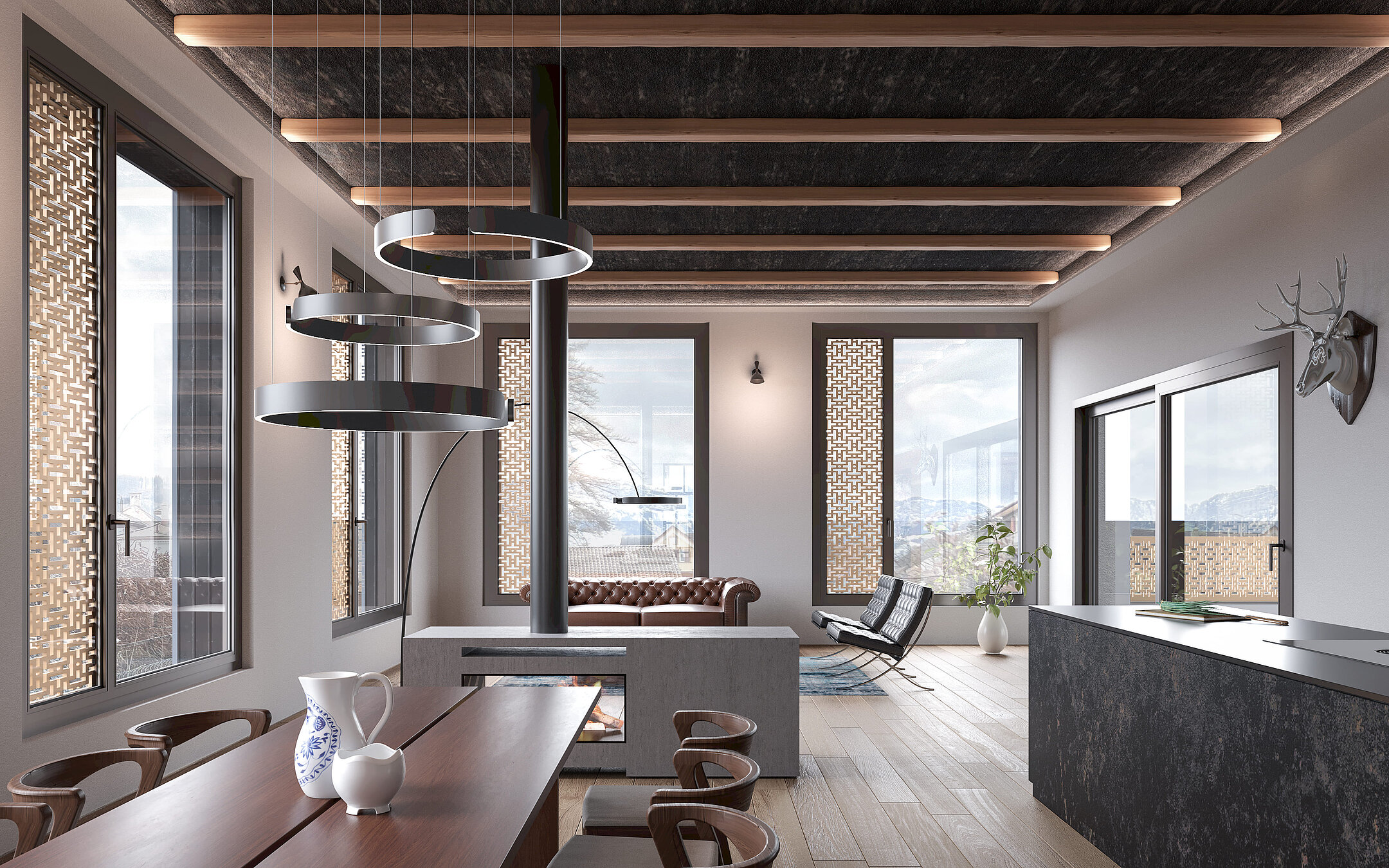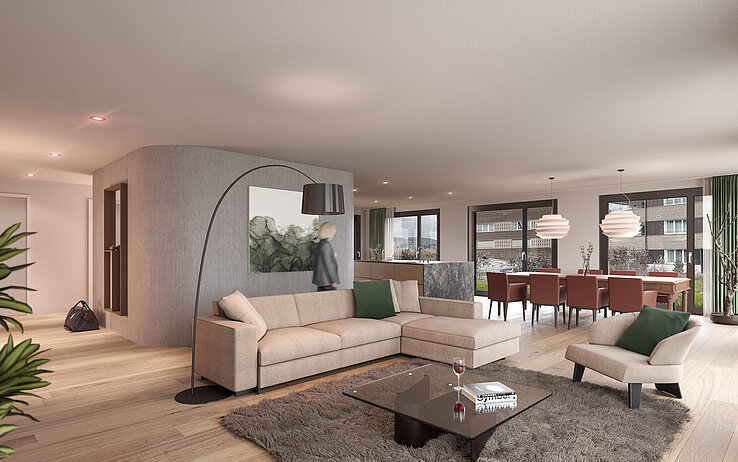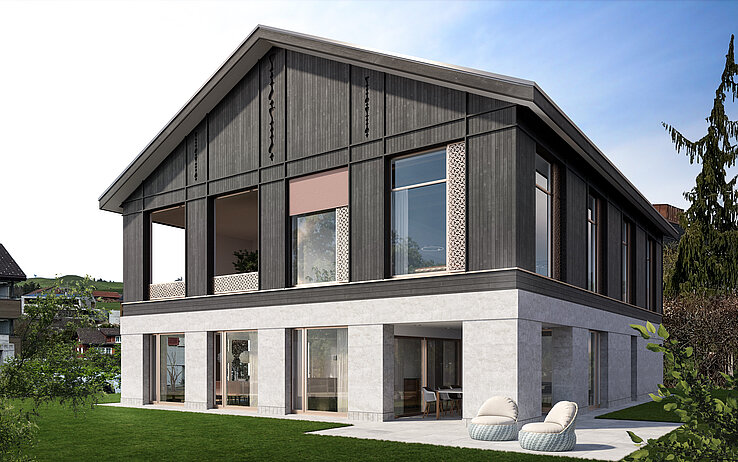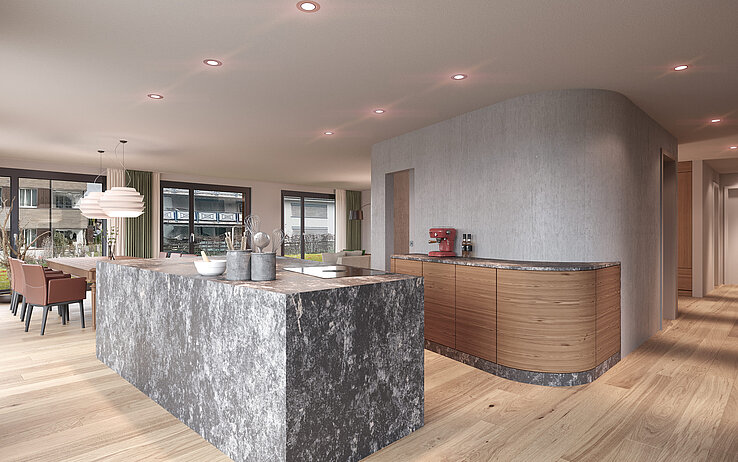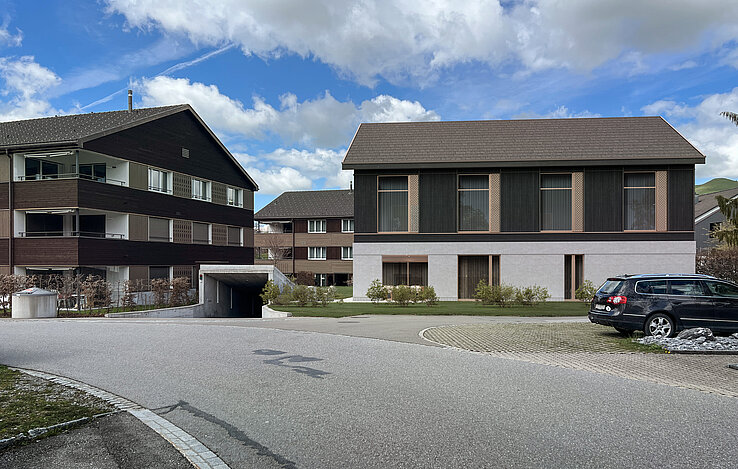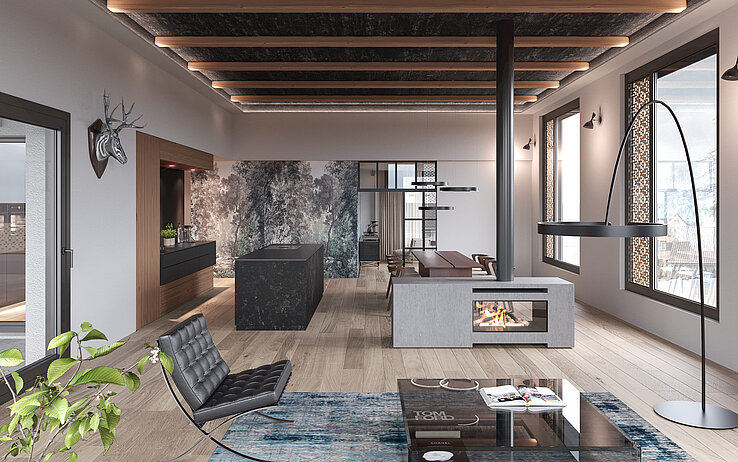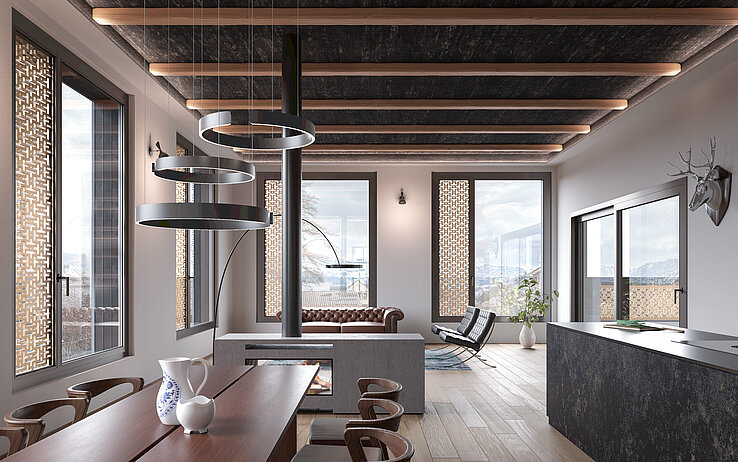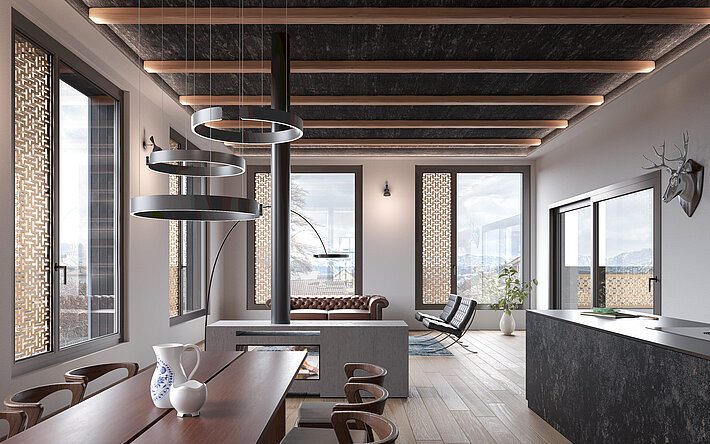ALPSTEIN
ALPSTEIN: Elegantly integrated keystone in Appenzell
The ALPSTEIN project is the final building block of a neighbourhood plan in Appenzell. The high standards of the townscape and heritage protection were considered right from the start: the facade structure, materials and colour scheme were worked out at an early stage.
