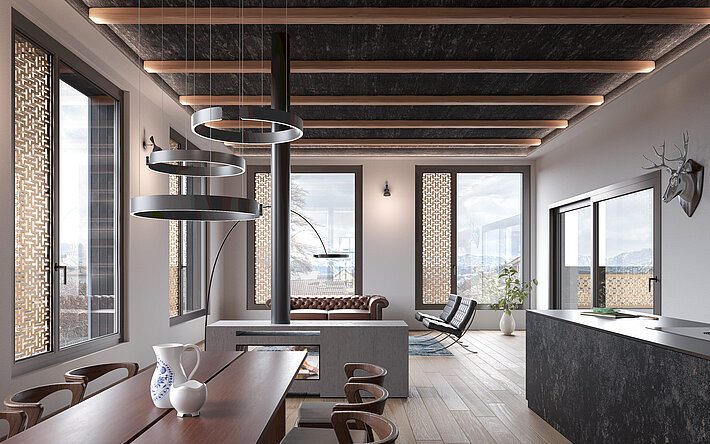GALENA
GALENA: Elegant living in harmony with nature
The name GALENA reflects both the clear design of the floor plans and the distinctive use of stone in the facade. The owners placed great emphasis on the interplay between nature and living, creating a harmonious connection between indoor and outdoor spaces.




