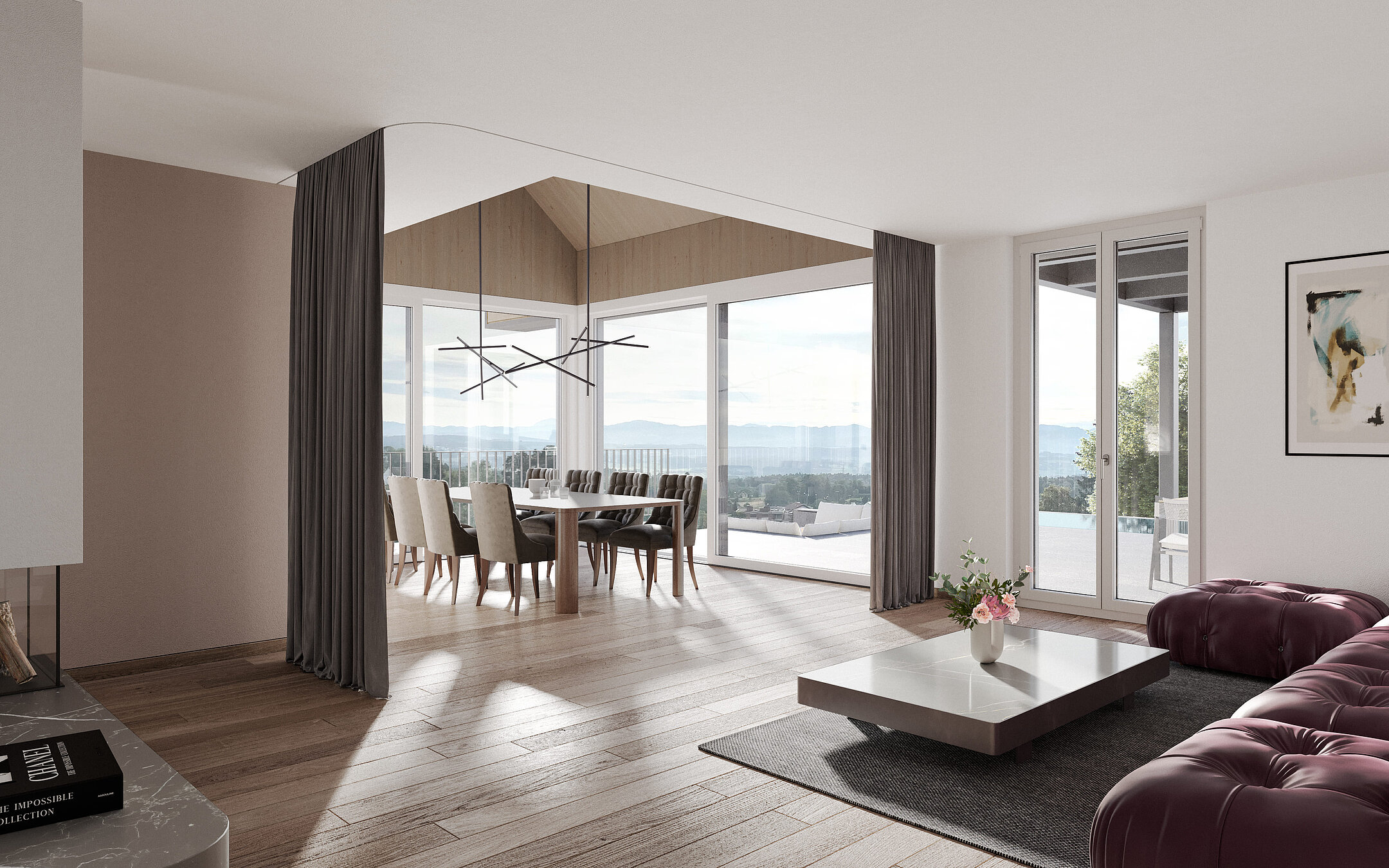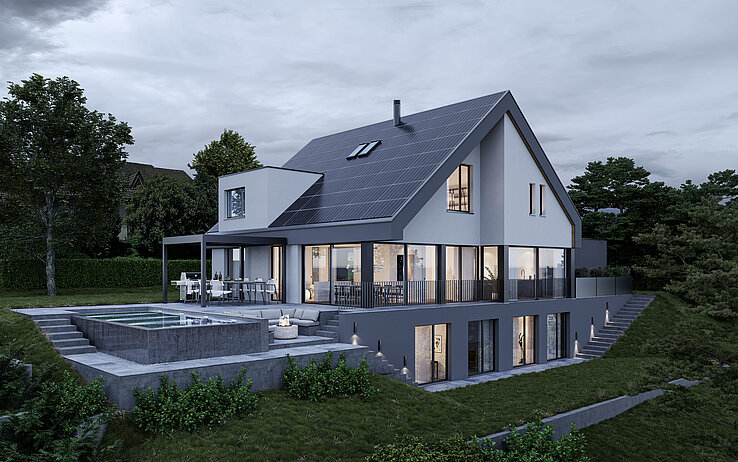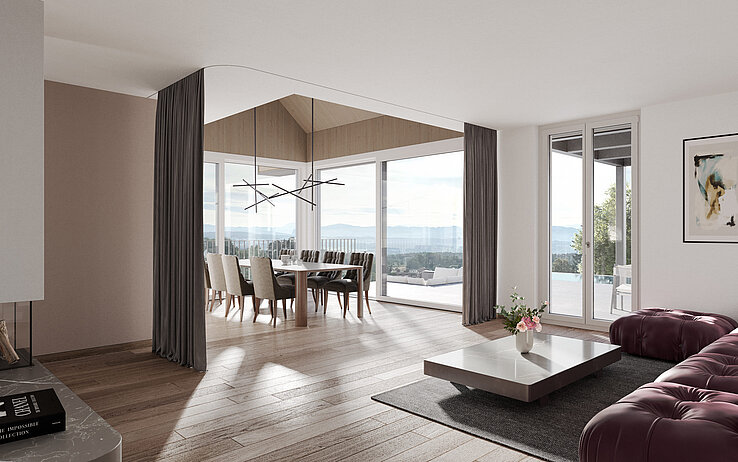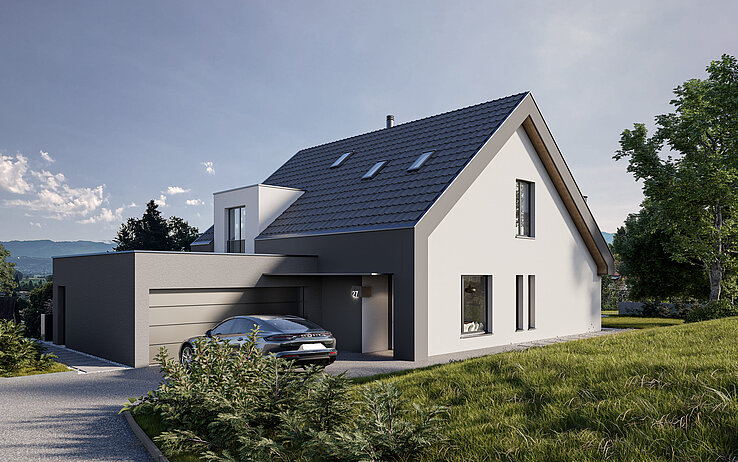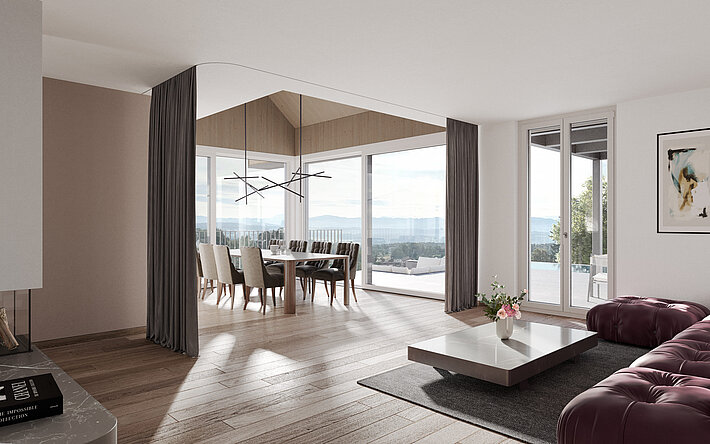LA MANTA
LA MANTA: Modern detached house with panoramic views and functionality
The LA MANTA project is in the middle of a quiet, loosely built-up neighbourhood of detached houses on a slope. On the east side, the three-storey building enjoys an expansive view over the village. The access road on the west side leads to the restrained entrance area.
