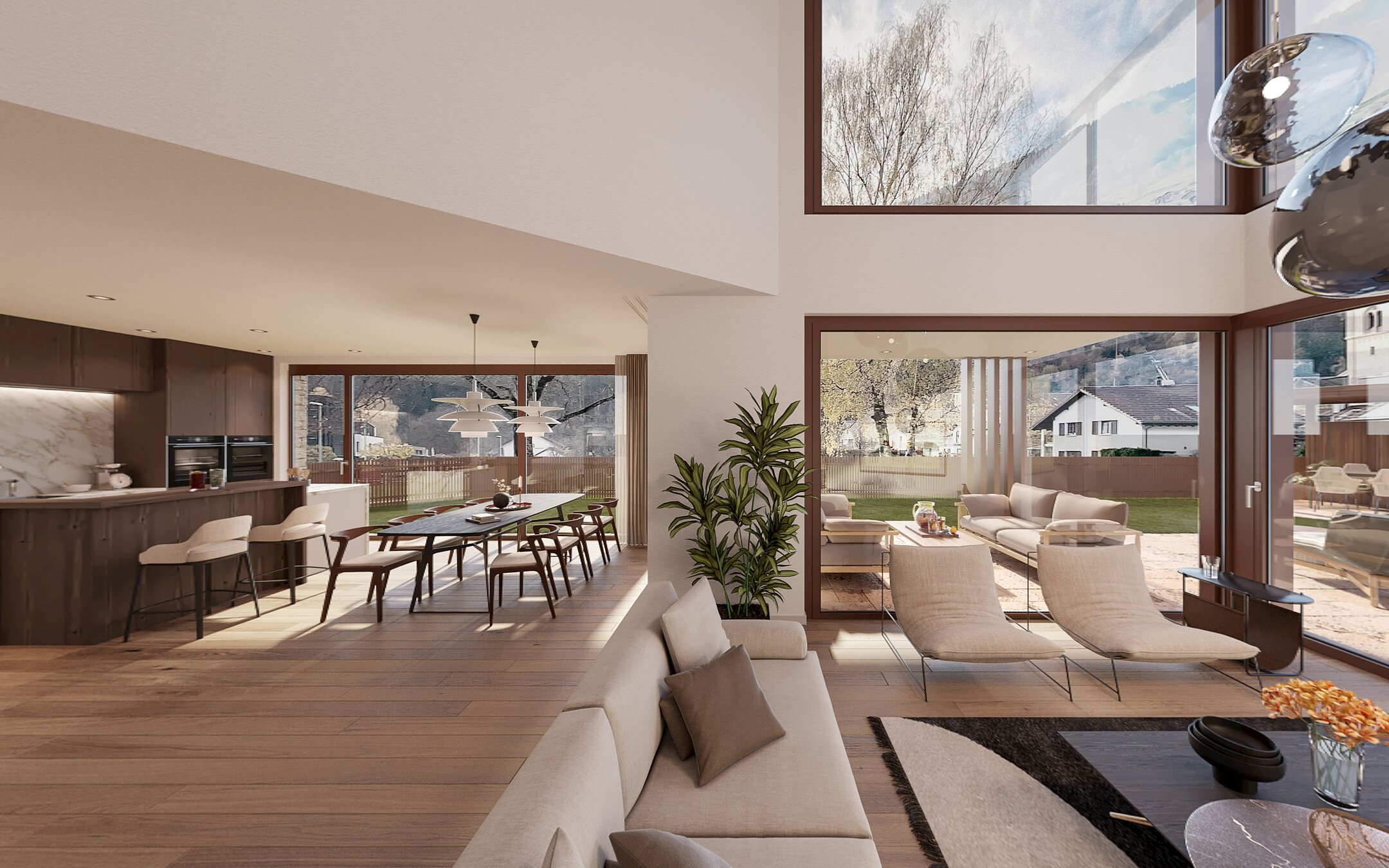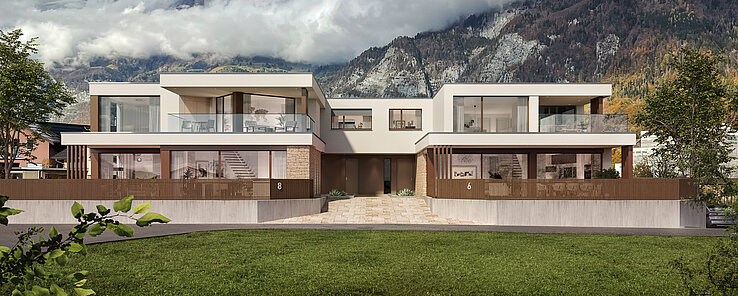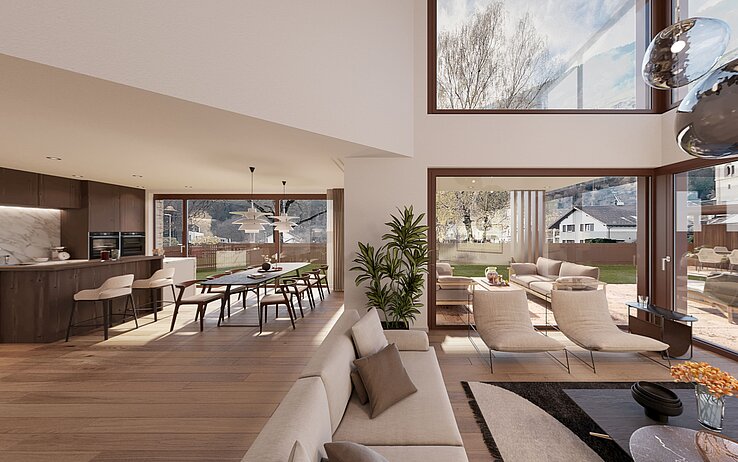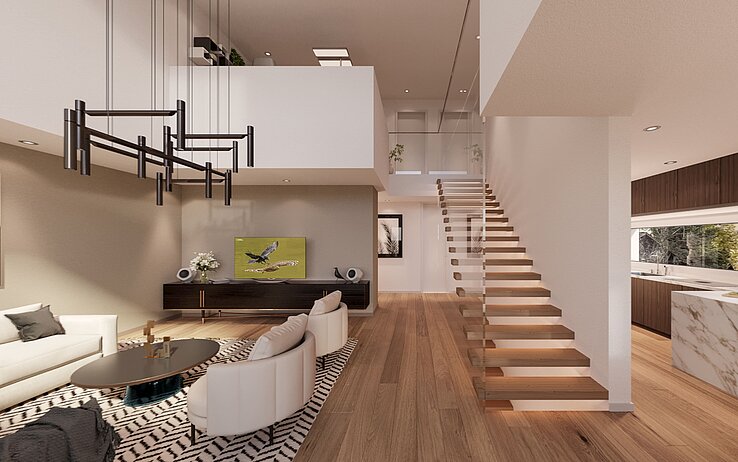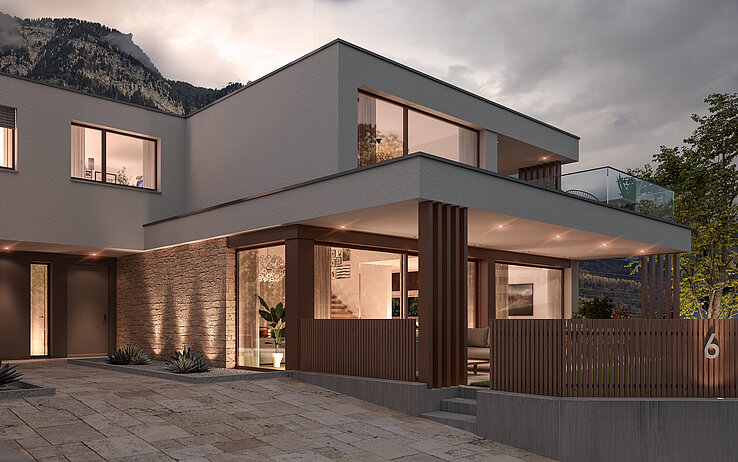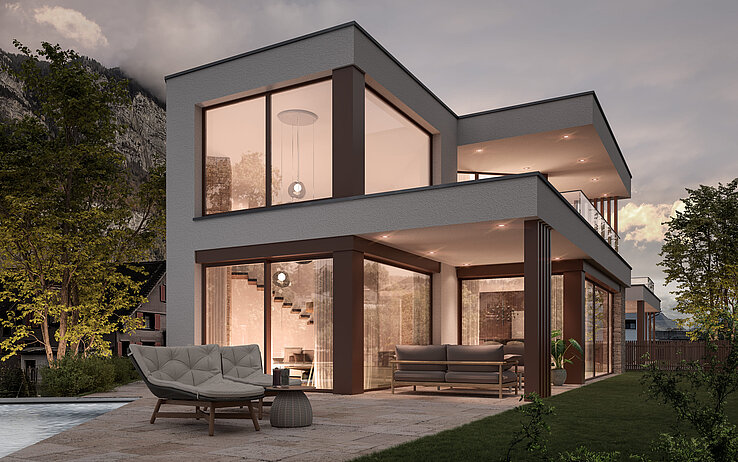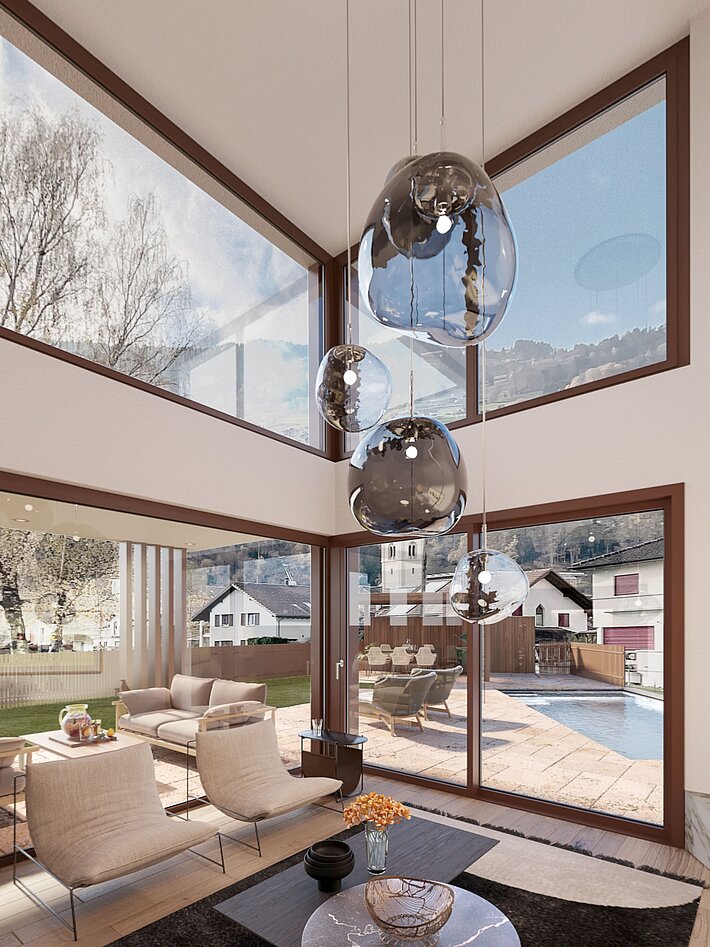OMEGA
OMEGA: U-shaped units, harmoniously integrated into the mountain space
The OMEGA project is located between two mountain ranges on a flat plot of land. The two-family house is not intended to be directly recognisable as such, but appears as two independent units thanks to its U-shape - analogous to the omega icon.
