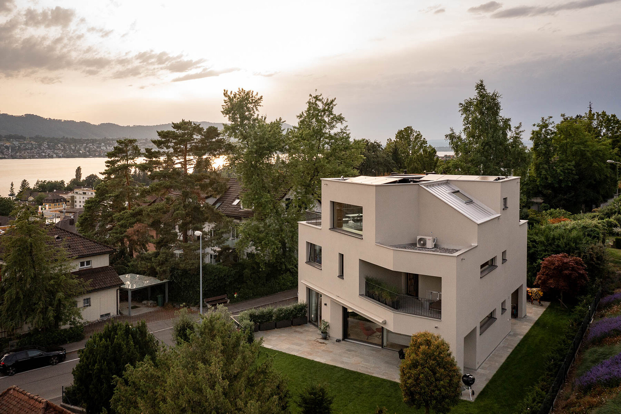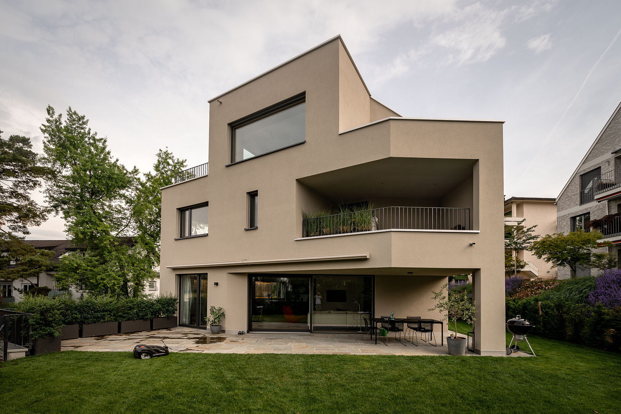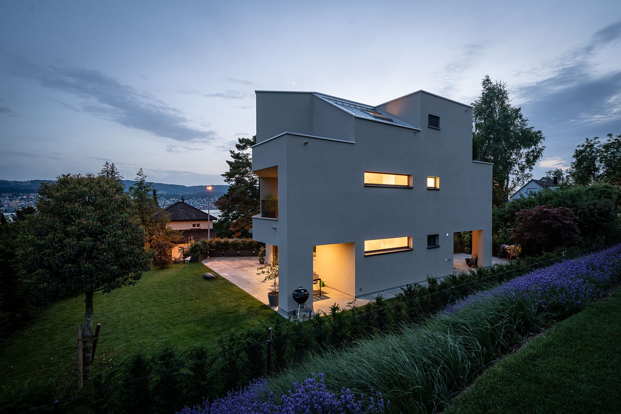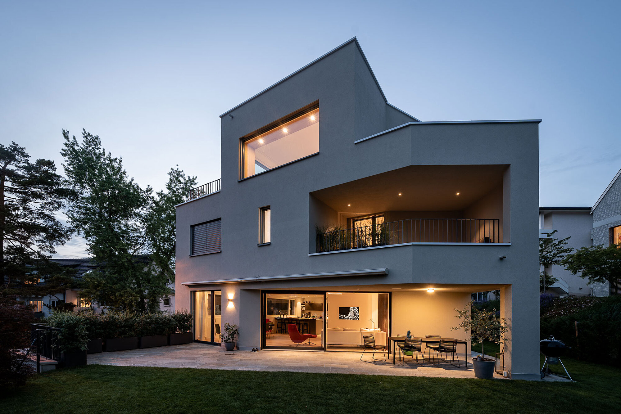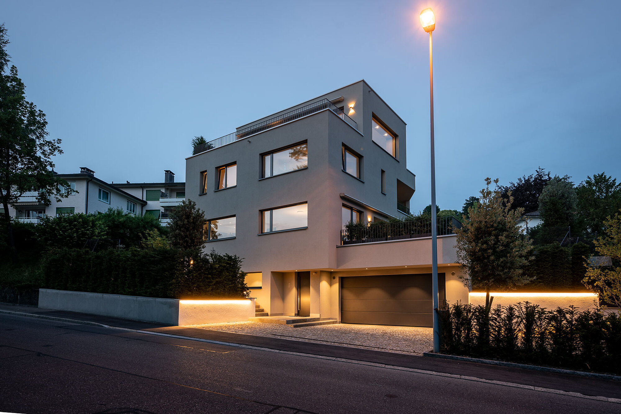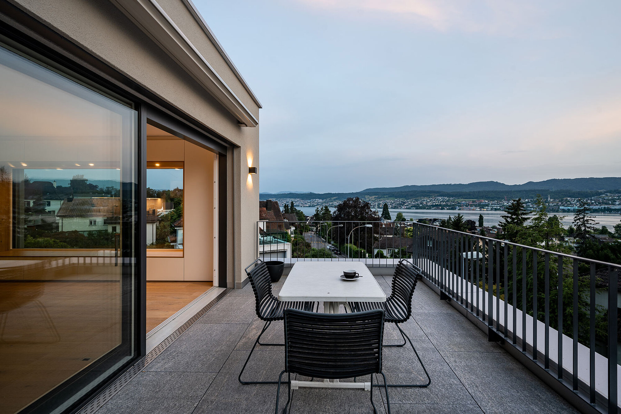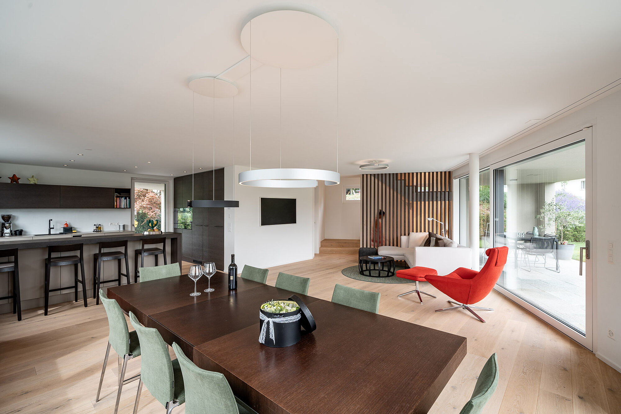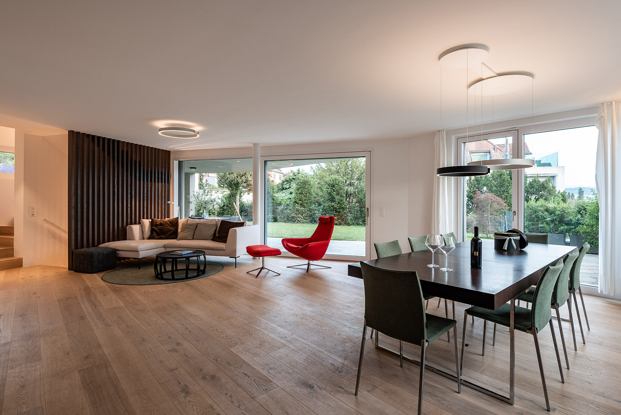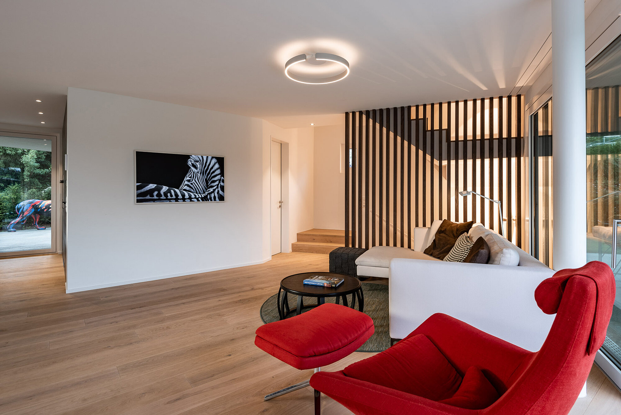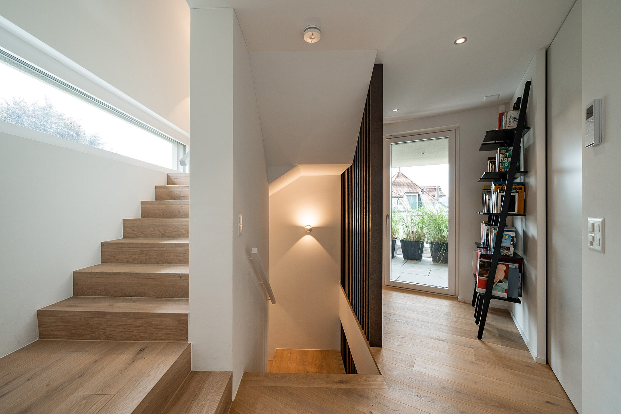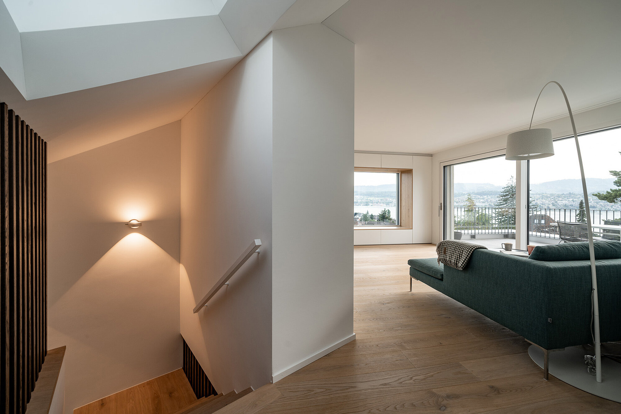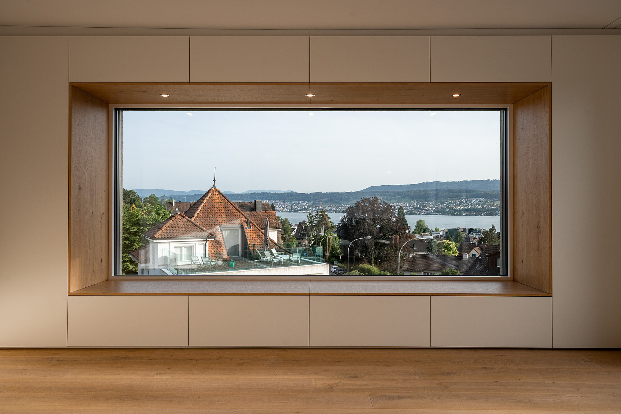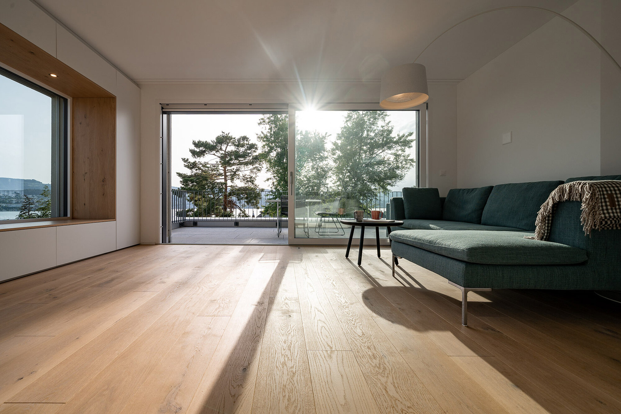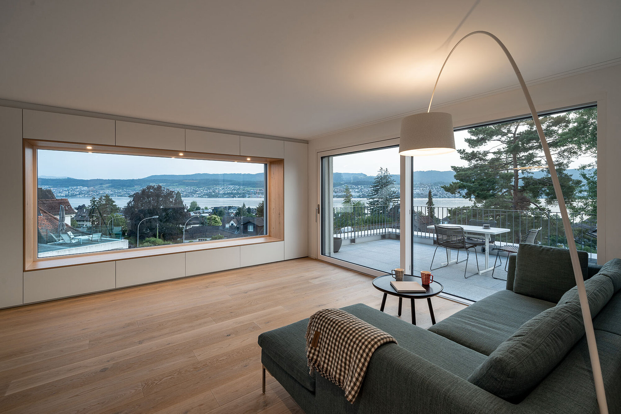ORIGAMI
ORIGAMI: ARTFUL ORGANISATION
There are three important parameters in the ORIGAMI design concept:
The internal organisation in relation to the view, the lighting, and the relationship to an introverted green space, which the small plot allows.
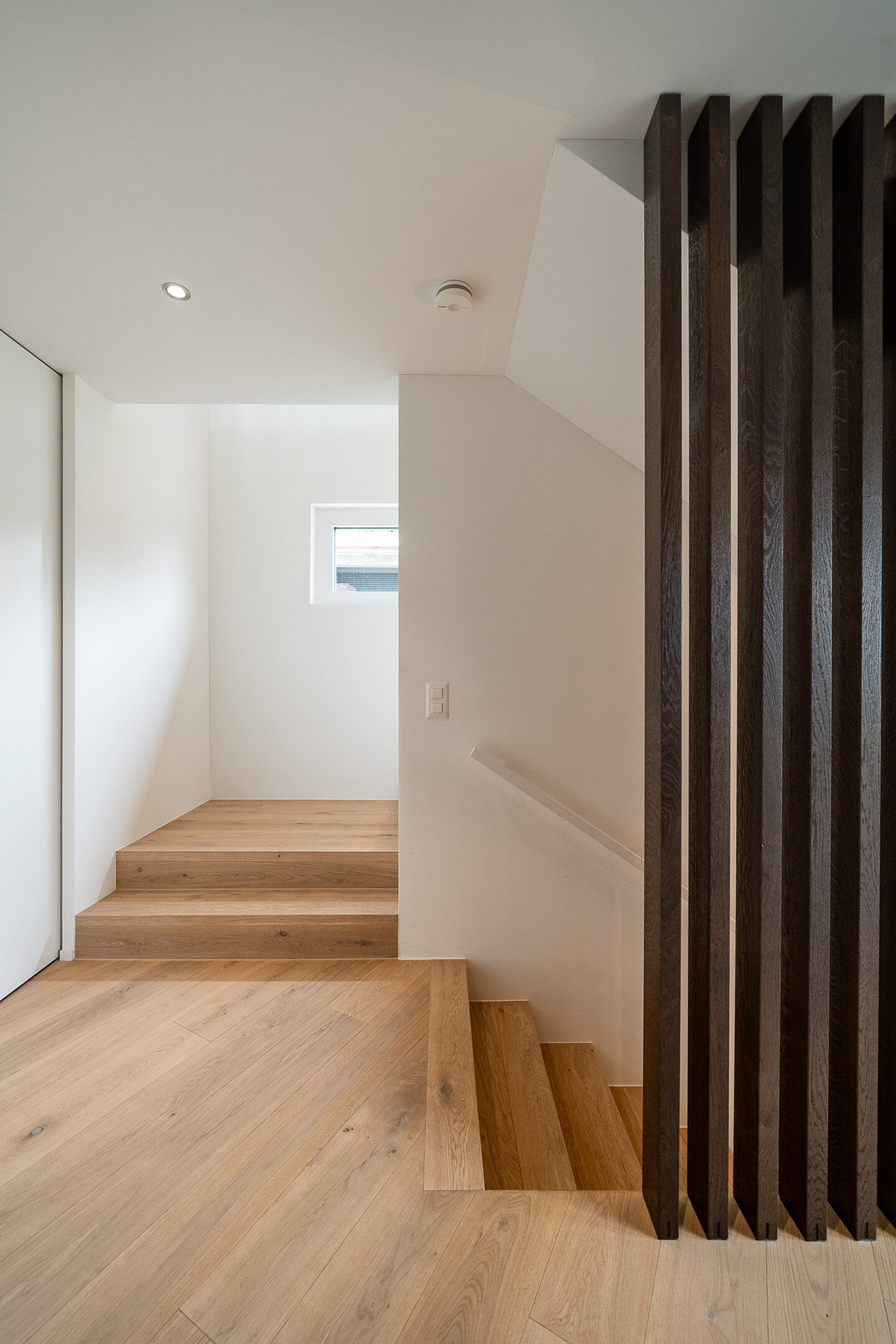
EYE-CATCHER
The aim was to achieve a harmonious combination of flexibility and clearly defined views towards the sunset and the panorama. The various rooms are "chiselled" and "folded" around the heart of the structure. The result is a four-storey house with four bedrooms, a fitness room with natural light and a lounge on the attic floor. The correct positioning of the staircase forms the keystone of the project. The wooden elements immediately catch the eye and form a connecting element across the storeys.




