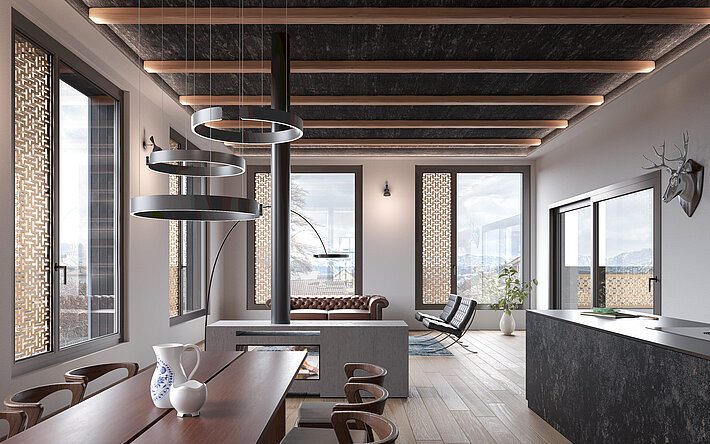RICHMOND
RICHMOND: Mediterranean stone aesthetics meets english elegance
The name RICHMOND combines the timeless charm of an English country house with a modern and modern layout. Built on a flat plot, the house features a Mediterranean stone façade that, paired with classic elements, exudes a touch of English elegance.




