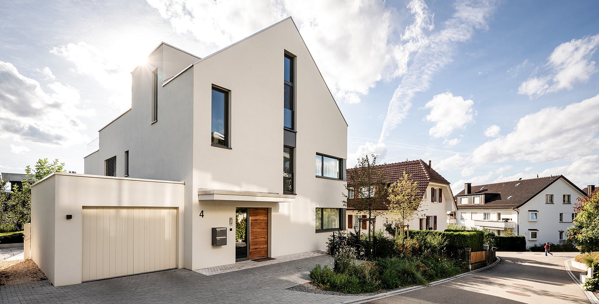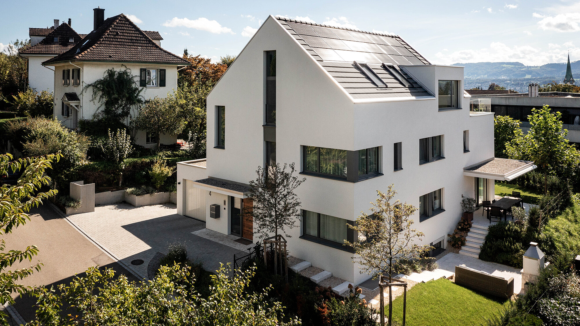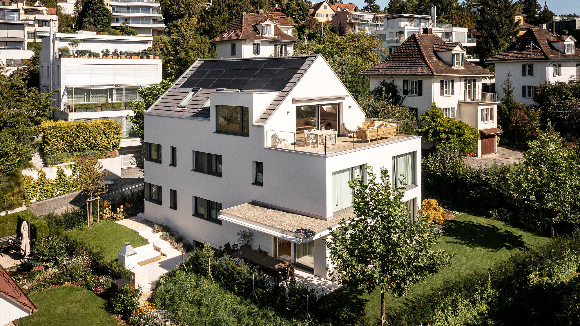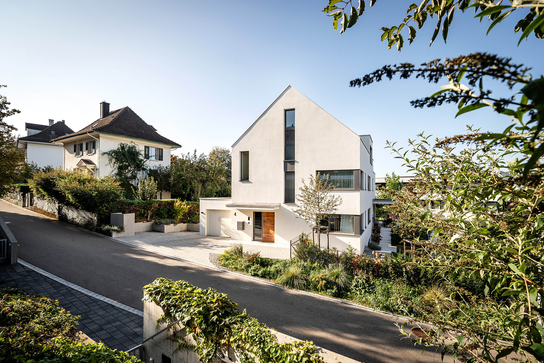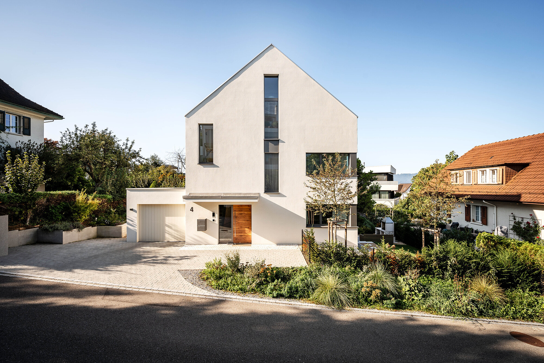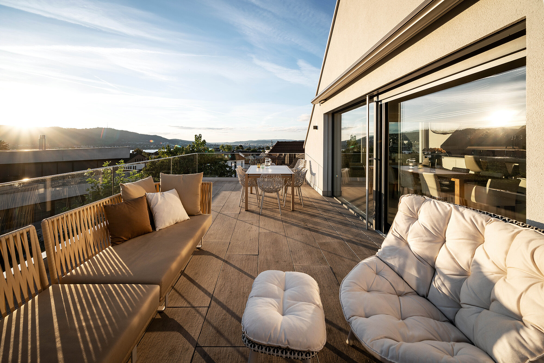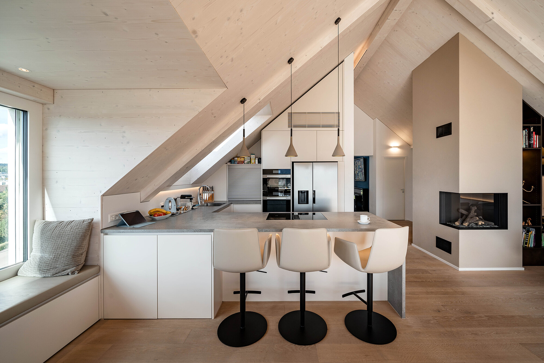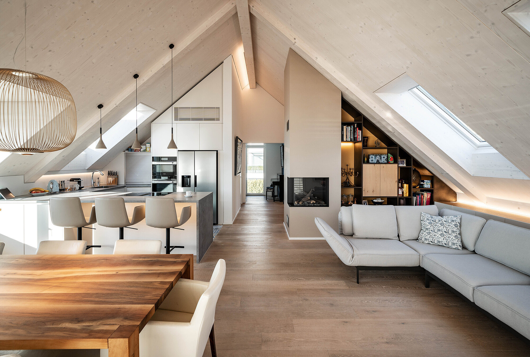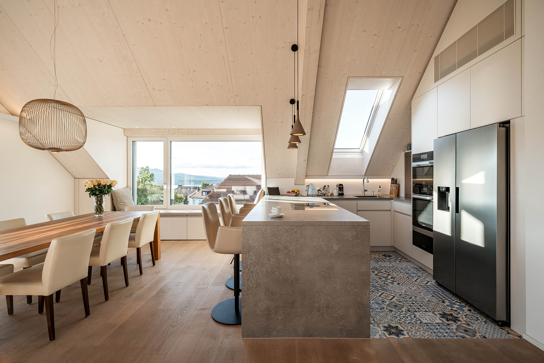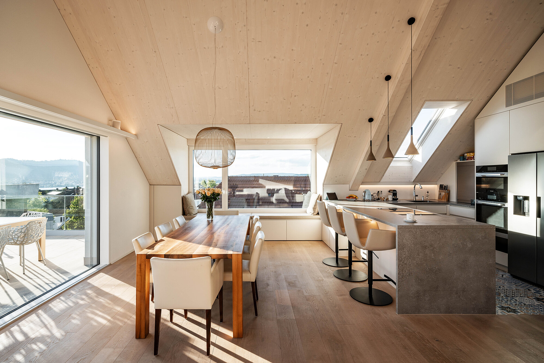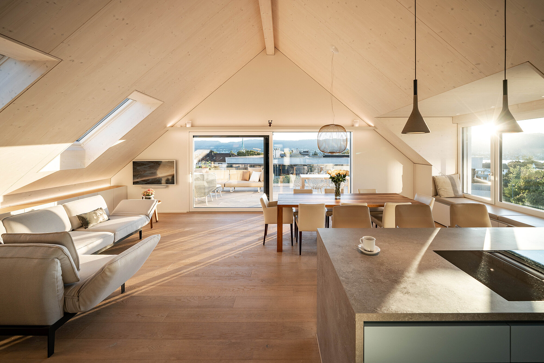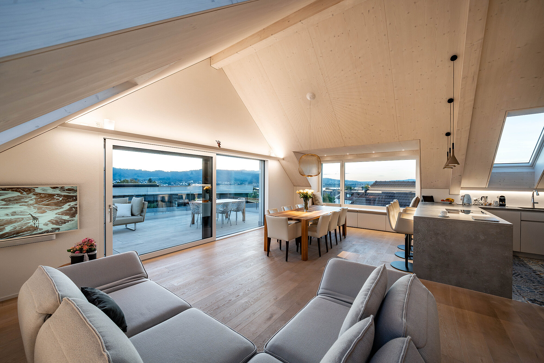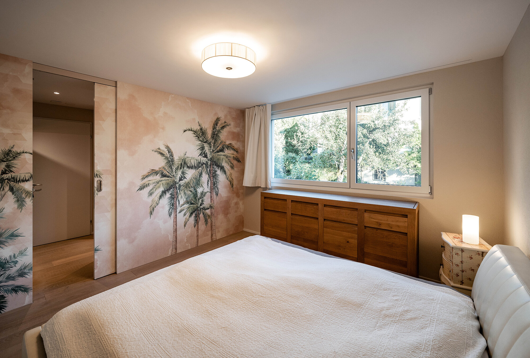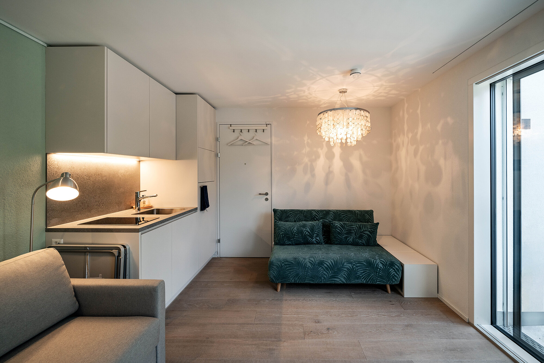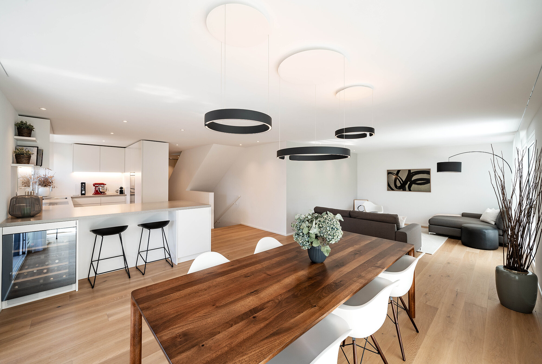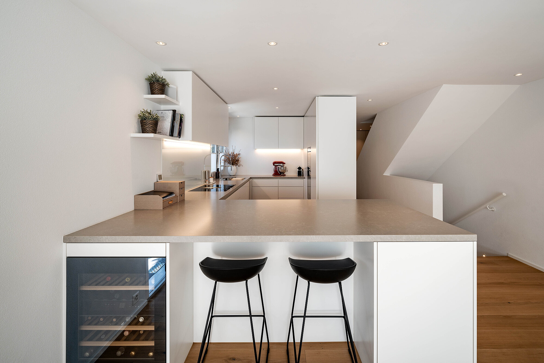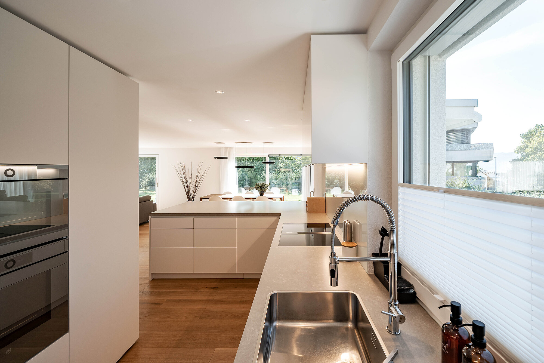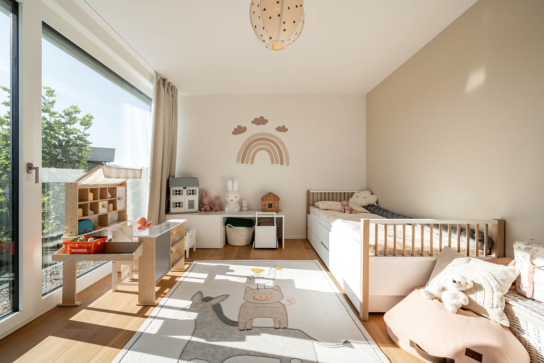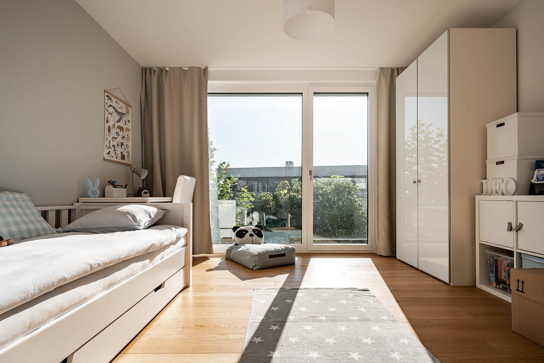TECTUM
TECTUM: HARMONIOUS DIVERSITY
The expression of this two-family house is inspired by the immediate neighbourhood. A distinctive roof shape and restrained geometry characterise the house.
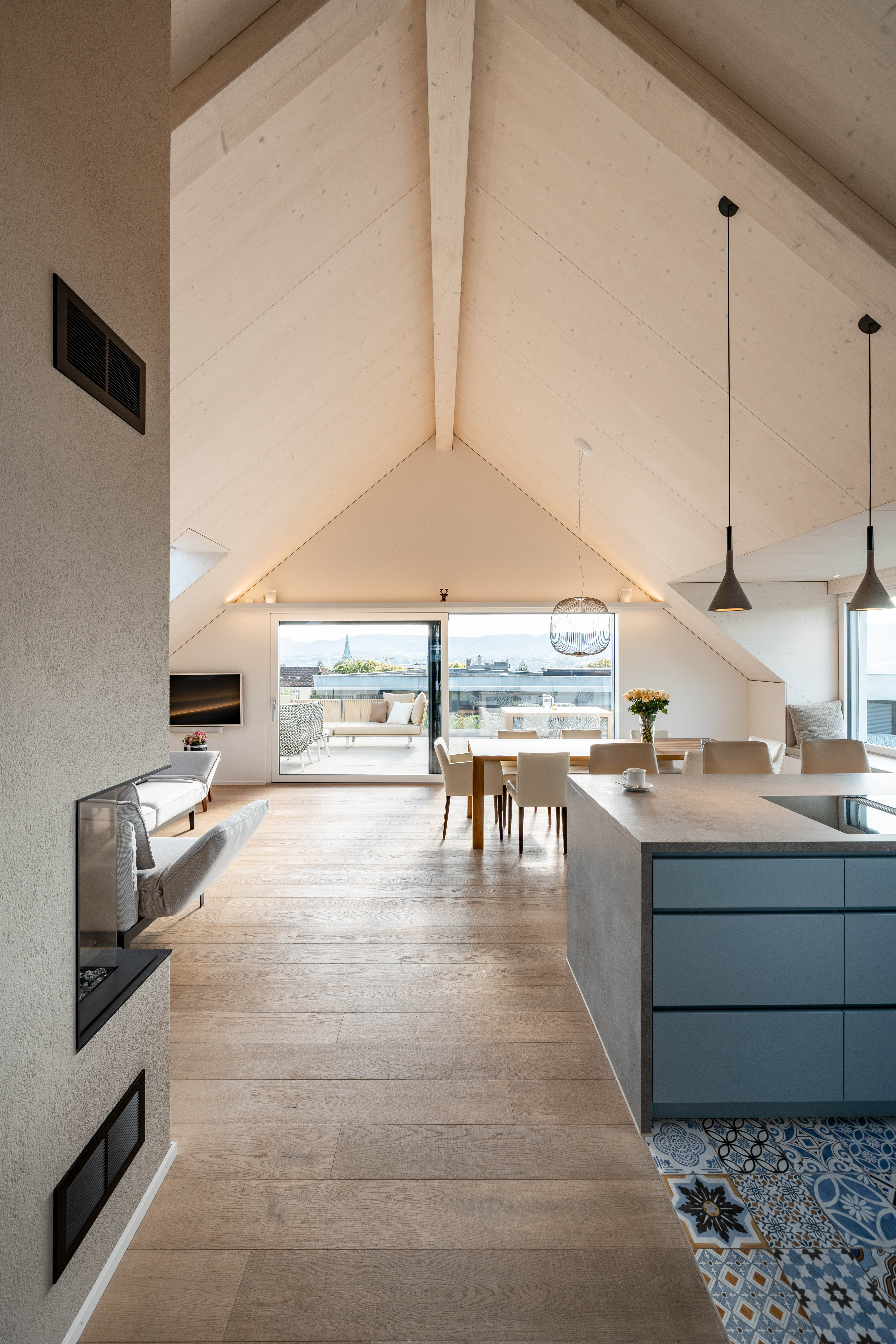
TWO IN ONE
The TECTUM project combines two maisonette flats with different qualities under one roof. The attic storey with a terrace in front is characterised by its spatial geometry and exciting lighting. To maximise the space on the garden level, we decided to install a car lift to accommodate the vehicles in the basement. On the ground floor, there is a garden access for the top floor flat, the living areas and a further room for the garden flat. The upper floor is shared by the two flats: The rooms of the garden flat are in the southern part of the house and the rooms of the attic flat are on the northern side.
