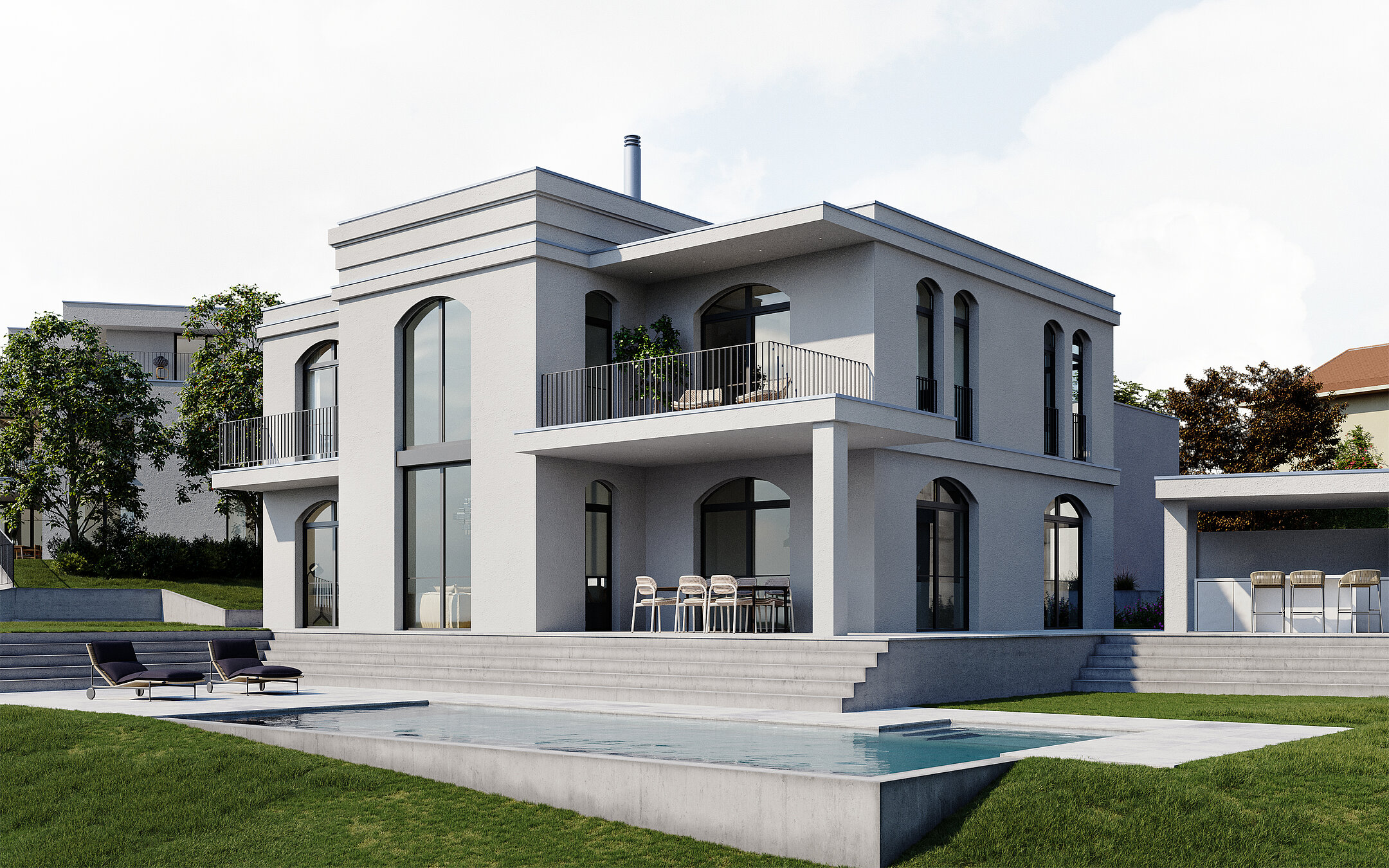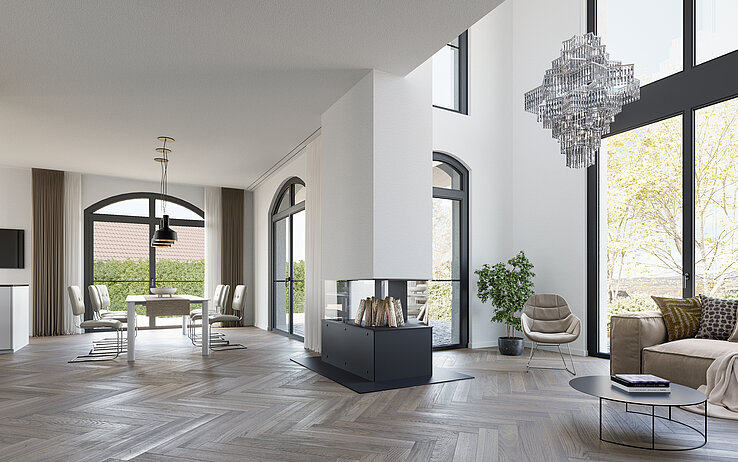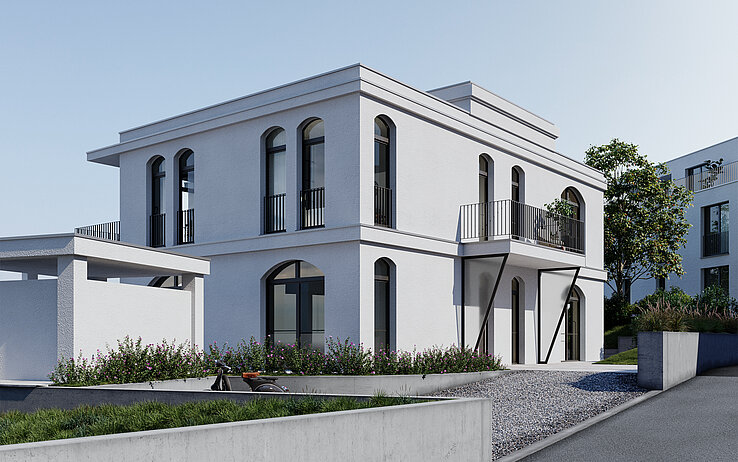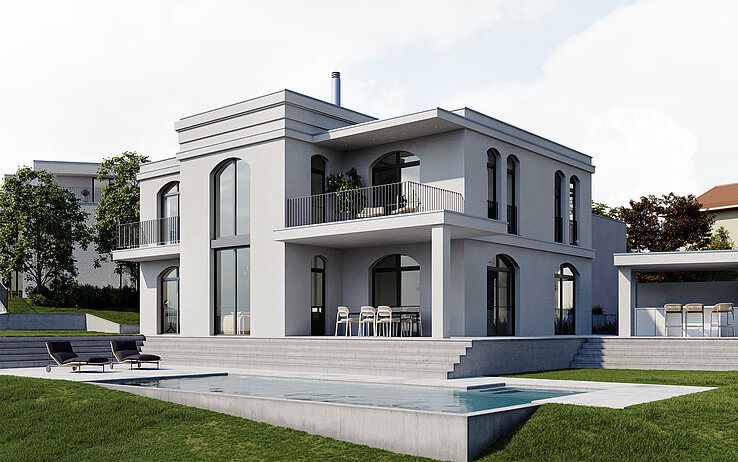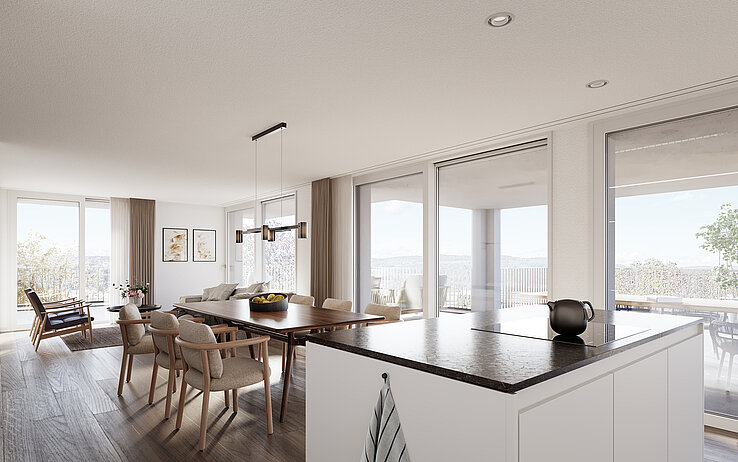VILLA W
VILLA W: Urban villa with panoramic views, elegance, and retreat
Situated on a gentle slope within a loosely built environment, Villa W is positioned to capture broad views over the city. The landscaped grounds surrounding the villa provide a sense of space while ensuring privacy and a peaceful retreat.
