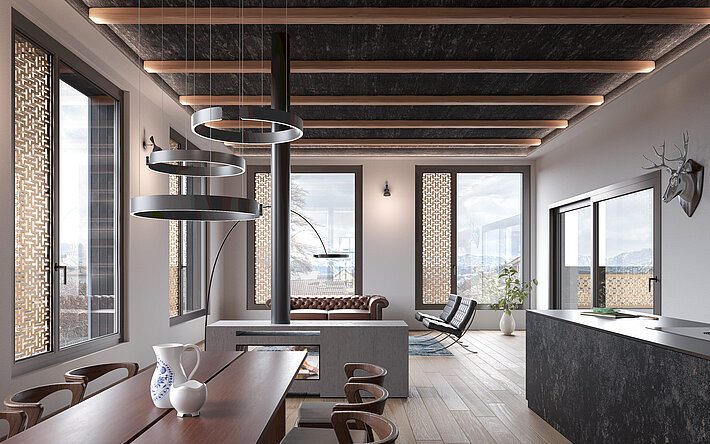AERIS
AERIS: Where generations meet in lightness and grace, embracing the hillside
The multigenerational home AERIS nestles harmoniously into the steep hillside, embracing the landscape with ease. It comprises three spacious residences: two single-level apartments stacked above one another, and a generously proportioned maisonette.






