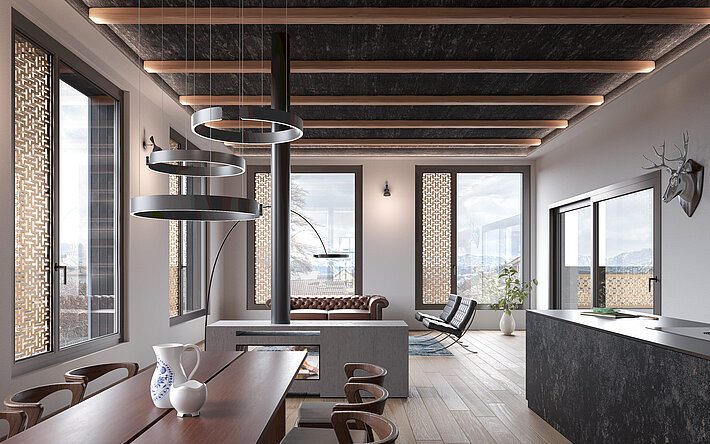ÕDE
ÕDE: A home defined by clarity, flow, and spatial soul
The detached house “ÕDE” unfolds as a timeless residence with two full floors, a garden-level base, and a recessed attic. Its clear and calm geometry is brought to life by a sculptural staircase at its core – more than just a means of circulation, it forms the architectural heart of the home, uniting movement, spatial experience, and design into a powerful whole



