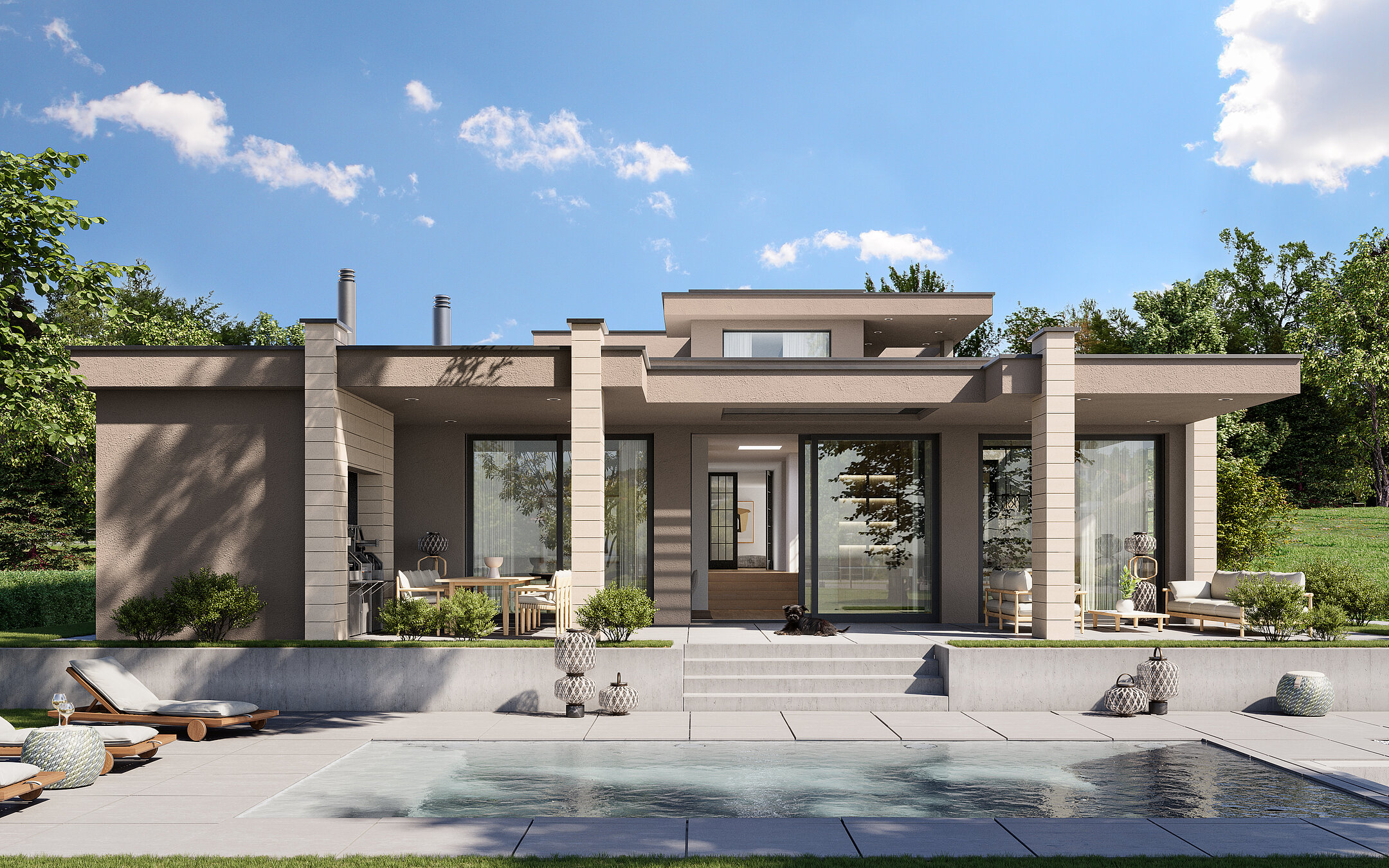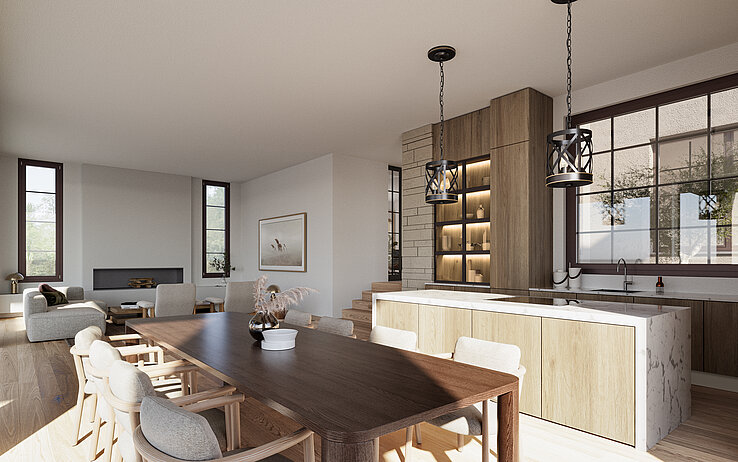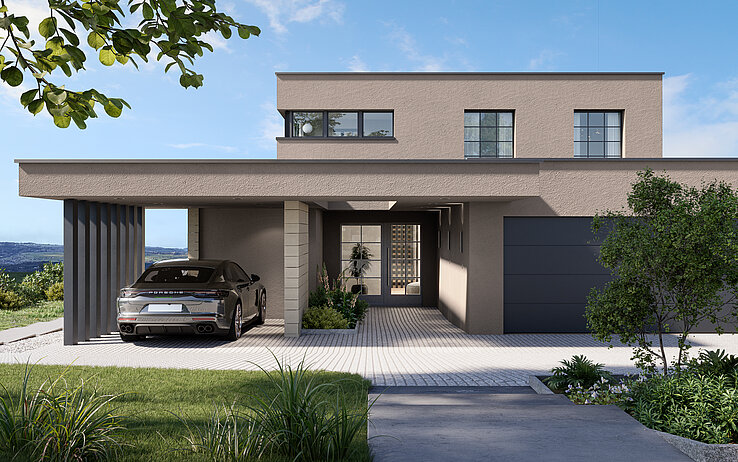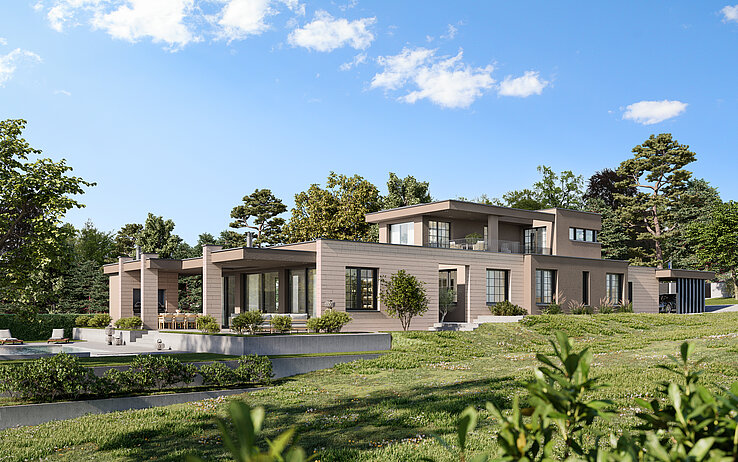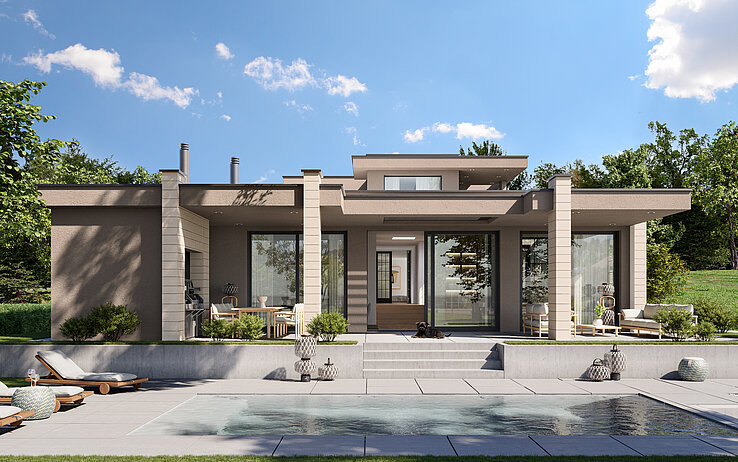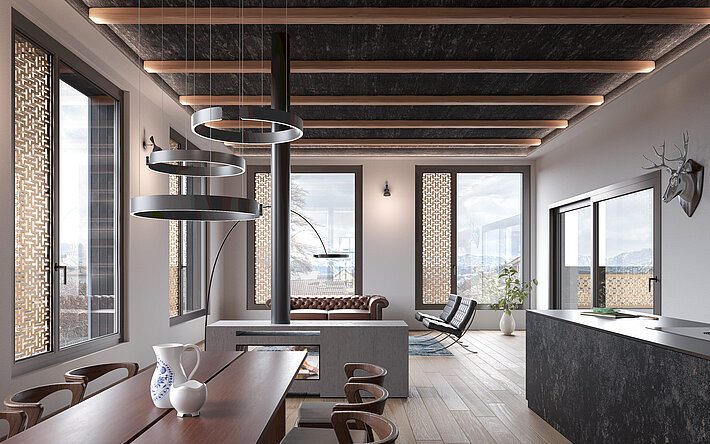ALBA
ALBA: A home of structure, light, and mediterranean elegance
ALBA impresses with its clear, open architecture, Mediterranean accents, and a versatile atrium, all brought together in a well-thought-out three-level layout that harmoniously combines comfort, functionality, and a strong connection to nature.
