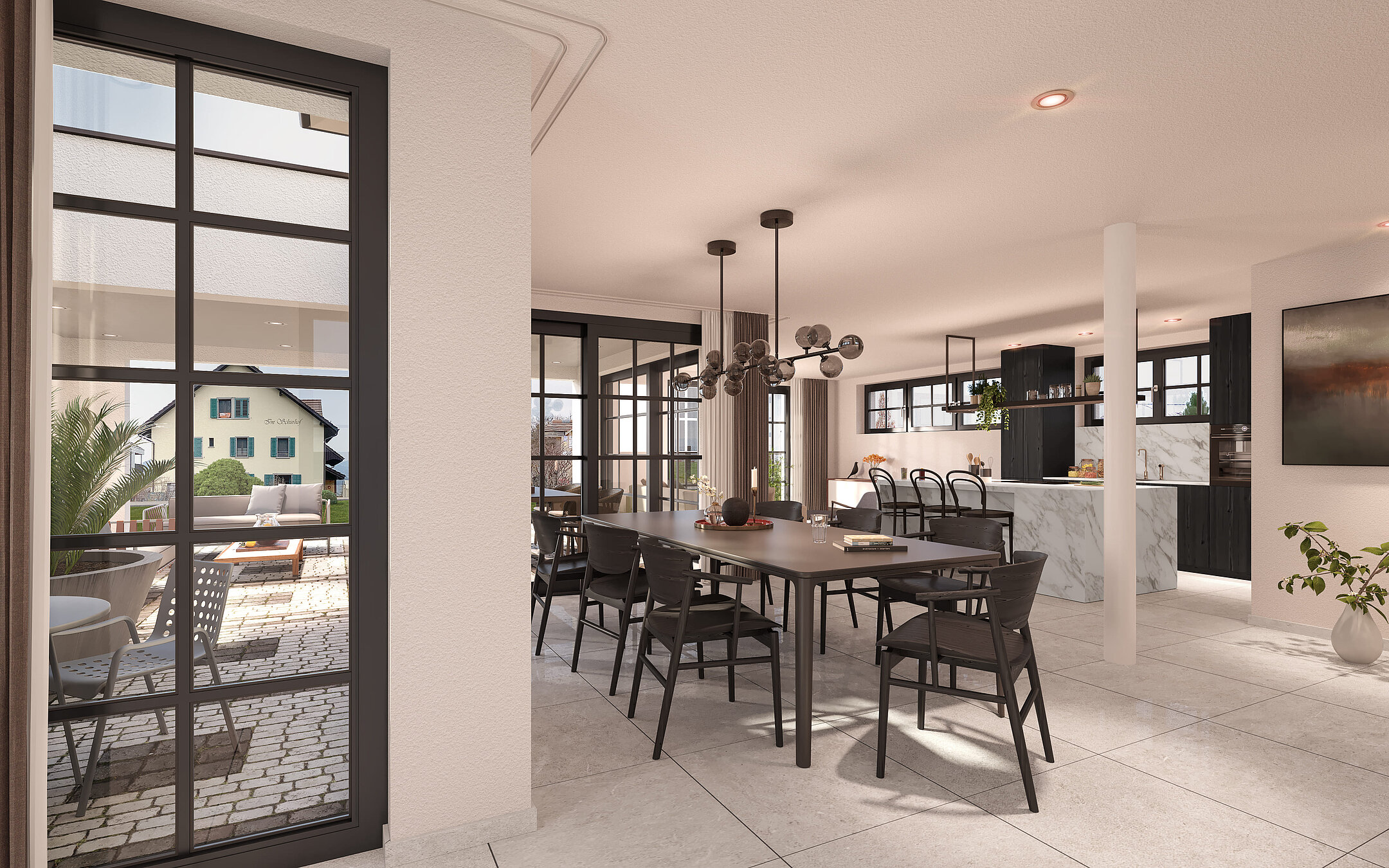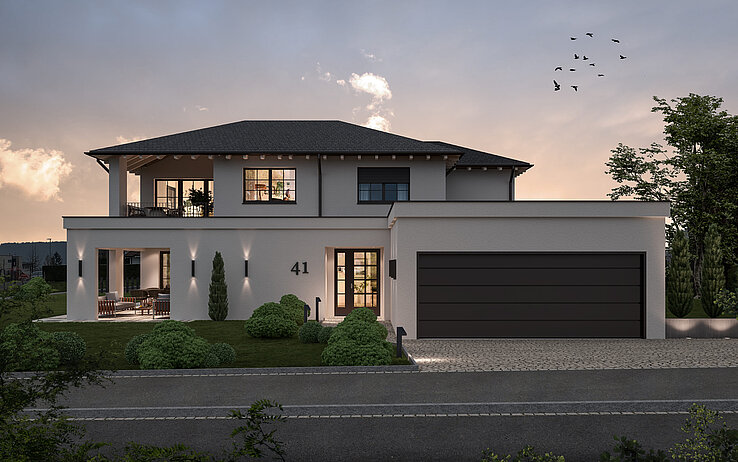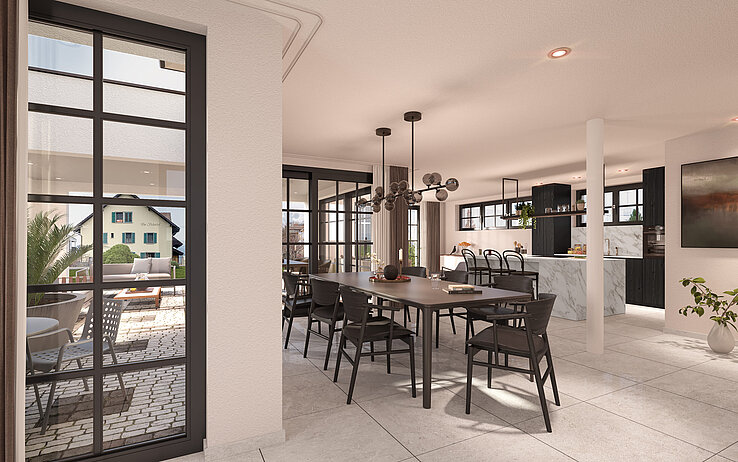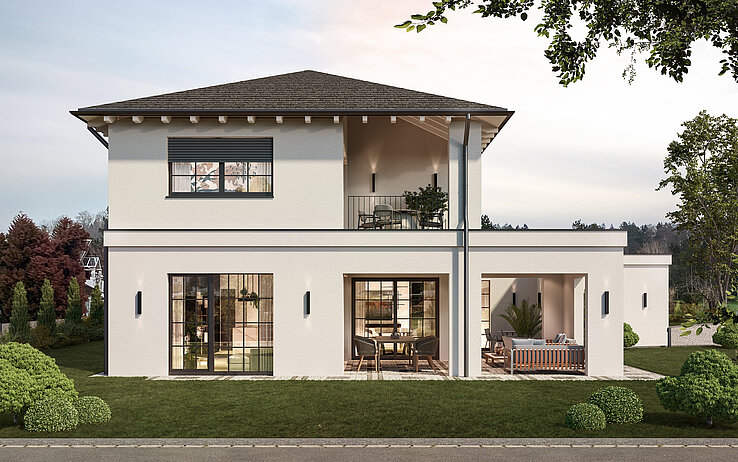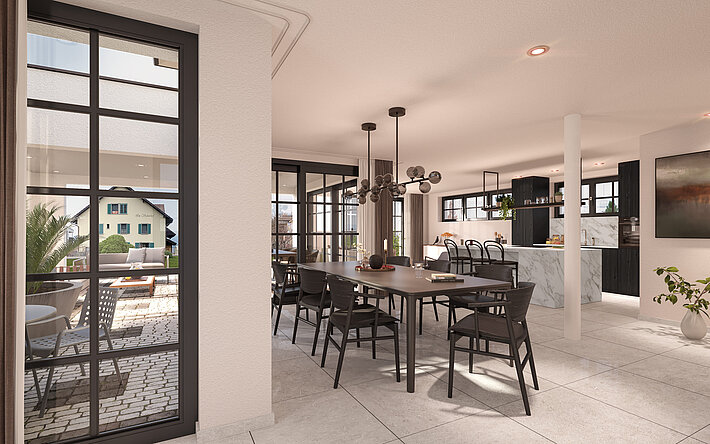KENSINGTON
KENSINGTON: Elegant urban house with British flair and privacy.
“Home is not a place, it’s a feeling”
Anyone familiar with the Kensington neighbourhood in London will have certain images, feelings, and memories in their head at the sound of the name. The KENSINGTON project aims to evoke precisely these emotions.
