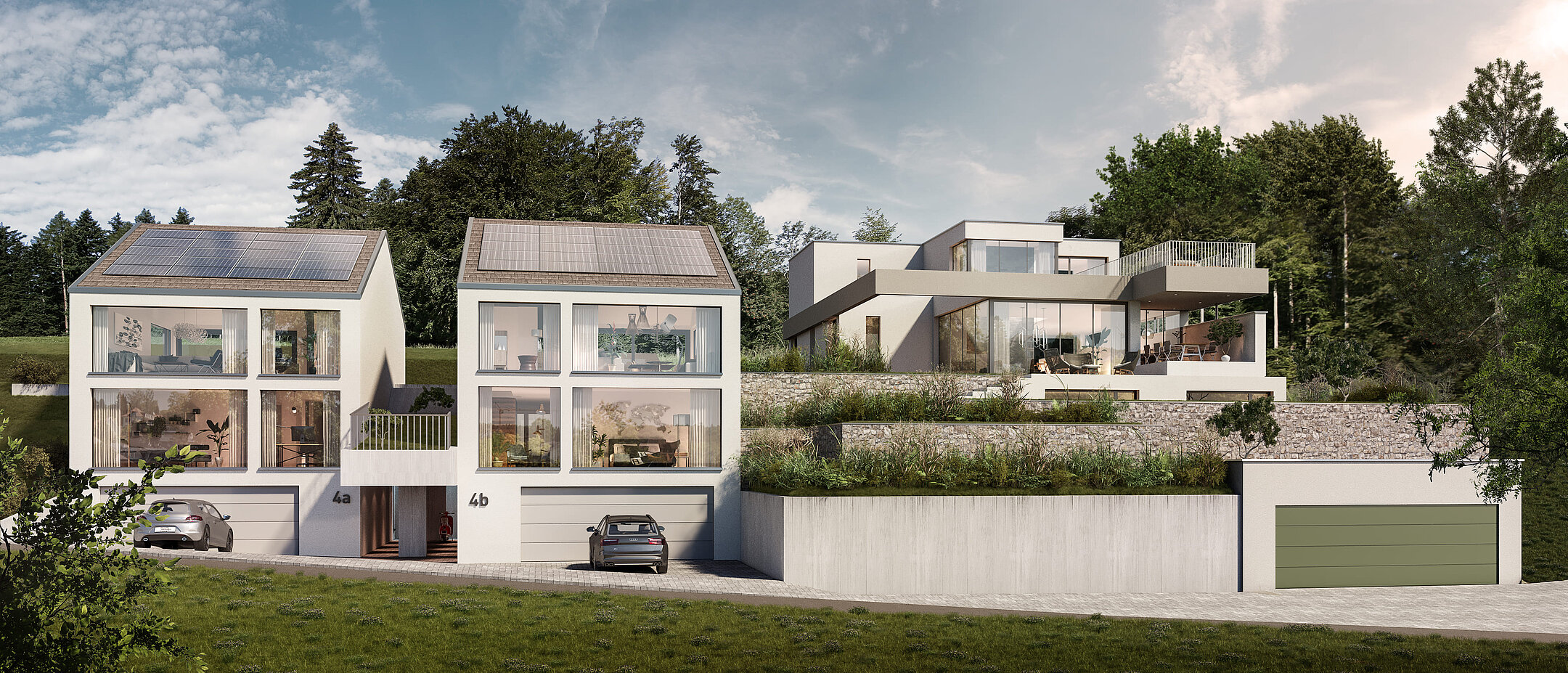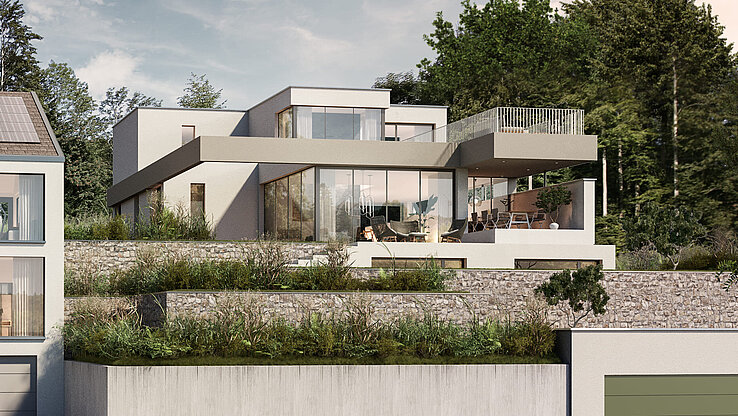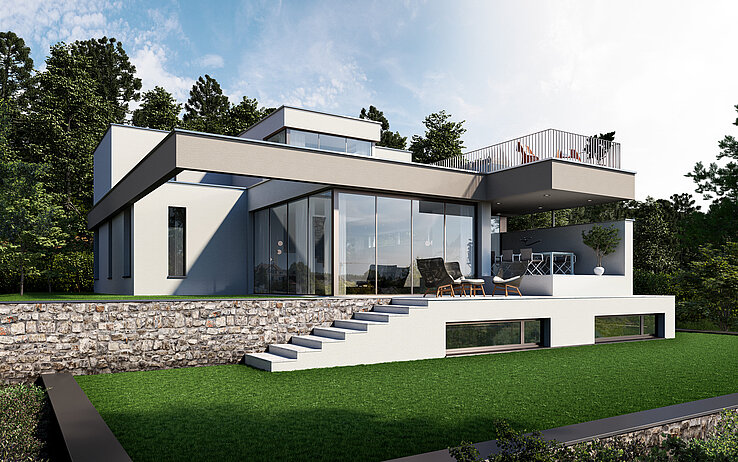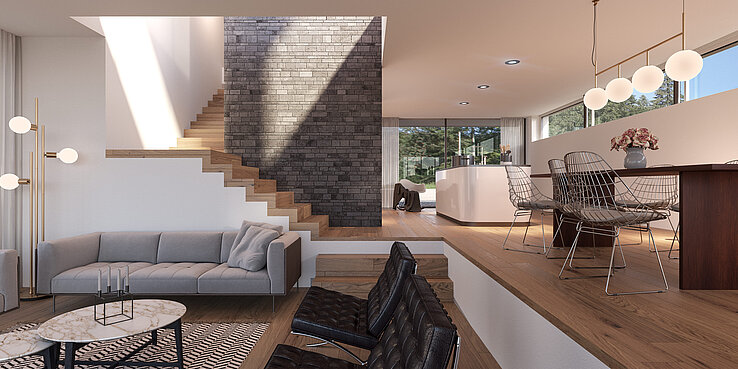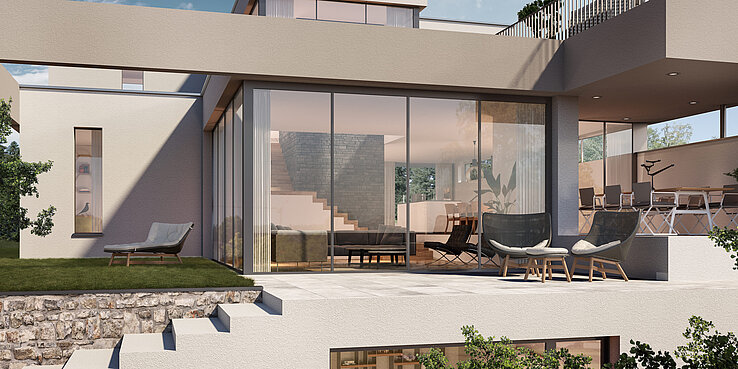LIVING ALIGN
LIVING ALIGN: Harmonious spatial structure with forest reference and view
In this project design, care was taken to integrate the neighbouring forest, the beautiful view, and the qualities of the hillside location into the spatial concept as tangibly as possible. LIVING ALIGN pursued the goal of developing a harmonious spatial structure while incorporating the specific qualities of the location.
