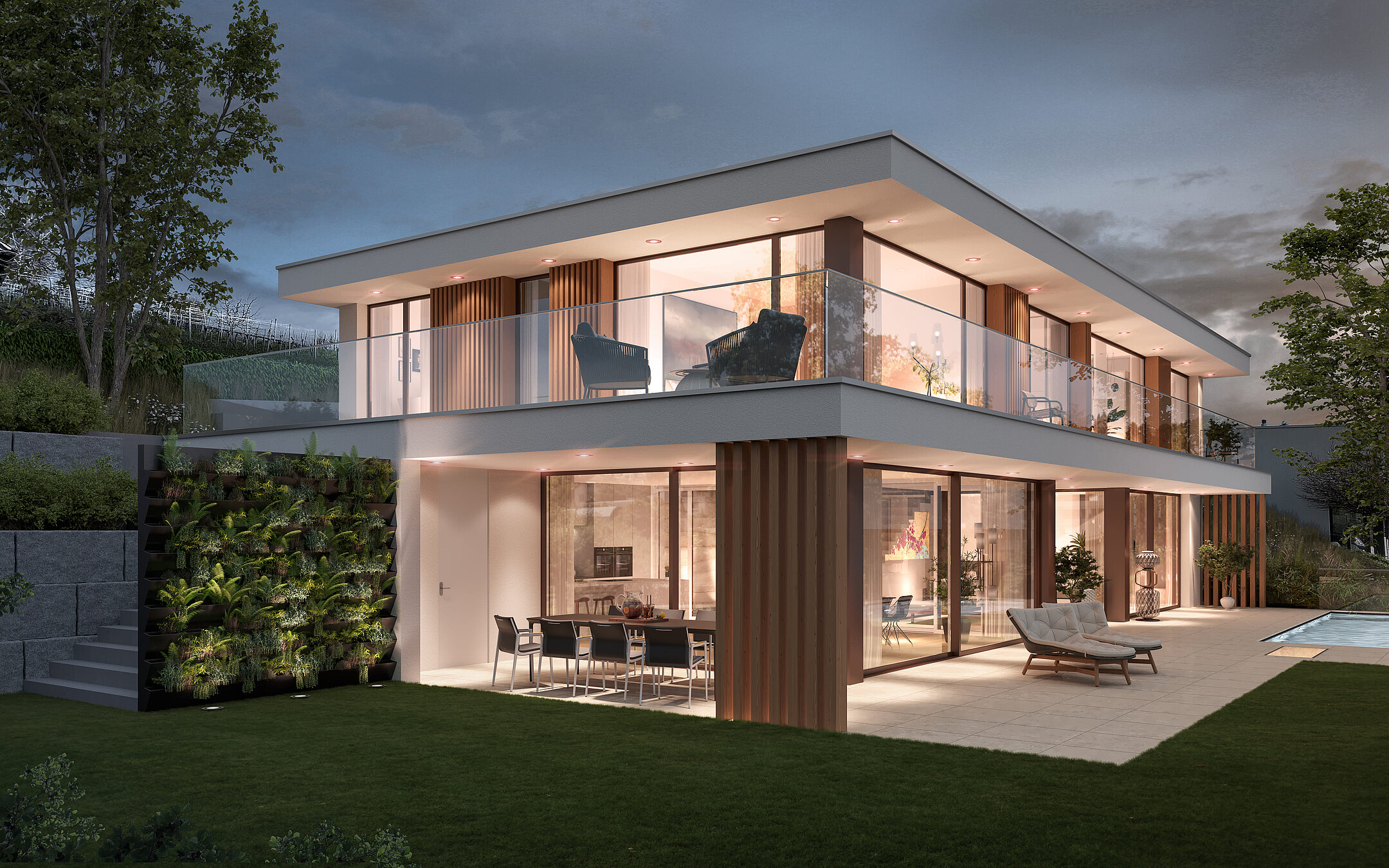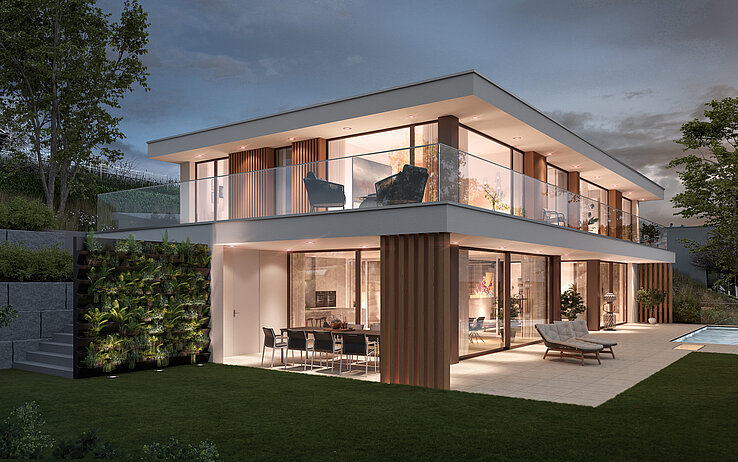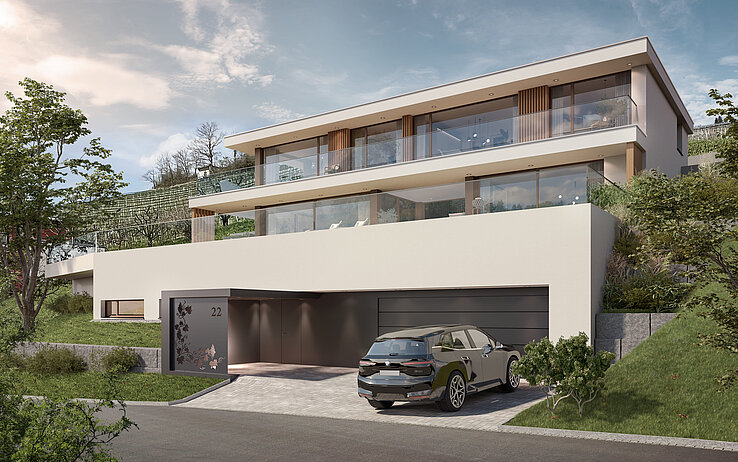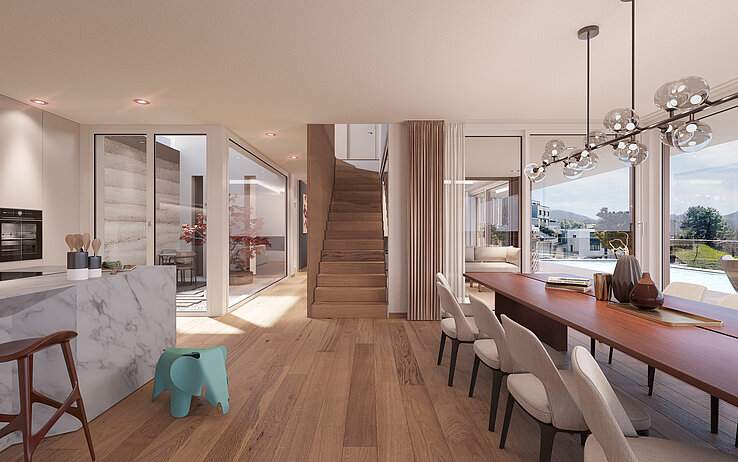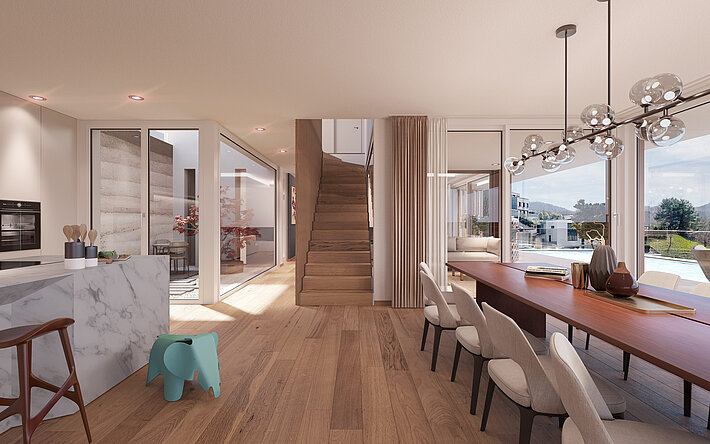VIGNETO
VIGNETO: Elegant hillside house with clear lines and far-reaching views
The VIGNETO project is located on the edge of the village, adjacent to the vineyard that gives it its name. The location on a south-facing slope promises optimal sunlight, tranquillity and a sweeping view over the village and the hills beyond.
